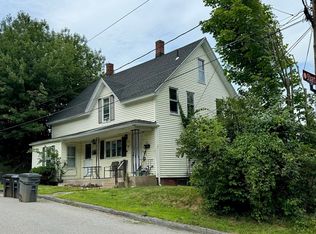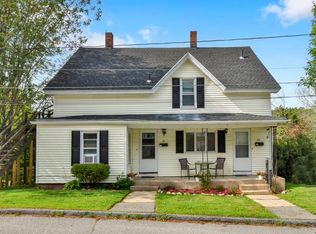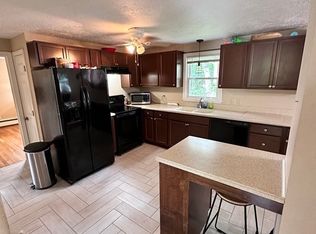Sold for $380,000 on 06/16/23
$380,000
36 Allen St, Gardner, MA 01440
3beds
1,276sqft
Single Family Residence
Built in 1970
0.35 Acres Lot
$409,900 Zestimate®
$298/sqft
$2,299 Estimated rent
Home value
$409,900
$389,000 - $430,000
$2,299/mo
Zestimate® history
Loading...
Owner options
Explore your selling options
What's special
Beautiful Gardner with plenty to do, Dunn State Park, Gardner Municipal Golf, North Central Pathway, the Gardner Cinemas and so much more. A lovely location to live with sale prices that are still reasonable. Don't delay in getting out to see this lovely home. There are two parcels of land which combine to make 15,329 SF. A beautiful private back yard and garden area, plus a 11x11 deck to soak up the sunshine. Plus a whole house generator ready to turn on if needed. The lower level is all finished with a Family Room/Office, Tool Room and Boiler Room. There have been several upgrades over the past year from new counter tops, new flooring and new lighting fixtures. This home is ready to go for just the right family. Don't delay, this could be just the home you have been waiting for. Any and all offers to be emailed to listing agent by Tuesday, May 16 at 12:00 Noon and allow 48 hours for response.
Zillow last checked: 8 hours ago
Listing updated: June 16, 2023 at 10:59am
Listed by:
Brenda Beaudoin 978-265-0943,
Beaudoin & Associates, REALTOR® 978-957-4000
Bought with:
Marc Davis
Four Points Real Estate, LLC
Source: MLS PIN,MLS#: 73110578
Facts & features
Interior
Bedrooms & bathrooms
- Bedrooms: 3
- Bathrooms: 1
- Full bathrooms: 1
- Main level bathrooms: 1
- Main level bedrooms: 3
Primary bedroom
- Features: Closet, Flooring - Hardwood
- Level: Main,First
- Area: 168.27
- Dimensions: 13.25 x 12.7
Bedroom 2
- Features: Closet, Flooring - Hardwood
- Level: Main,First
- Area: 102.68
- Dimensions: 11.1 x 9.25
Bedroom 3
- Features: Closet, Flooring - Hardwood
- Level: Main,First
- Area: 101.75
- Dimensions: 11 x 9.25
Primary bathroom
- Features: Yes
Bathroom 1
- Features: Bathroom - Full, Flooring - Laminate, Flooring - Wood, Countertops - Stone/Granite/Solid, Countertops - Upgraded
- Level: Main,First
- Area: 61.74
- Dimensions: 12.6 x 4.9
Dining room
- Features: Flooring - Laminate, Deck - Exterior, Exterior Access, Slider
- Level: Main,First
- Area: 135
- Dimensions: 12.5 x 10.8
Family room
- Features: Flooring - Wall to Wall Carpet
- Level: Basement
- Area: 228.26
- Dimensions: 20.2 x 11.3
Kitchen
- Features: Flooring - Laminate, Flooring - Wood, Countertops - Stone/Granite/Solid, Countertops - Upgraded, Kitchen Island, Breakfast Bar / Nook, Recessed Lighting, Remodeled, Stainless Steel Appliances
- Level: Main,First
- Area: 146.32
- Dimensions: 12.4 x 11.8
Living room
- Features: Flooring - Hardwood
- Level: Main,First
- Area: 238.28
- Dimensions: 16.1 x 14.8
Heating
- Baseboard, Oil, Wood, Wood Stove
Cooling
- None
Appliances
- Laundry: Flooring - Wall to Wall Carpet, Electric Dryer Hookup, Washer Hookup, In Basement
Features
- Flooring: Wood, Laminate, Hardwood, Wood Laminate
- Doors: Insulated Doors, Storm Door(s)
- Windows: Insulated Windows, Screens
- Basement: Full,Finished,Walk-Out Access,Interior Entry,Garage Access,Concrete
- Has fireplace: No
Interior area
- Total structure area: 1,276
- Total interior livable area: 1,276 sqft
Property
Parking
- Total spaces: 3
- Parking features: Attached, Under, Garage Door Opener, Storage, Paved Drive, Off Street, Paved
- Attached garage spaces: 1
- Uncovered spaces: 2
Accessibility
- Accessibility features: No
Features
- Patio & porch: Deck, Deck - Wood, Patio
- Exterior features: Deck, Deck - Wood, Patio, Storage, Screens, Garden, Stone Wall
Lot
- Size: 0.35 Acres
- Features: Wooded, Cleared, Gentle Sloping
Details
- Parcel number: 3535814
- Zoning: RES
Construction
Type & style
- Home type: SingleFamily
- Architectural style: Split Entry
- Property subtype: Single Family Residence
Materials
- Frame
- Foundation: Concrete Perimeter
- Roof: Shingle
Condition
- Year built: 1970
Utilities & green energy
- Electric: Generator, 220 Volts, Circuit Breakers, 200+ Amp Service, Generator Connection
- Sewer: Public Sewer
- Water: Public
- Utilities for property: for Electric Range, for Electric Oven, for Electric Dryer, Washer Hookup, Generator Connection
Community & neighborhood
Community
- Community features: Public Transportation, Shopping, Park, Walk/Jog Trails, Golf, Medical Facility, Laundromat, Highway Access, House of Worship, Public School
Location
- Region: Gardner
Other
Other facts
- Listing terms: Lender Approval Required,Other (See Remarks)
- Road surface type: Paved
Price history
| Date | Event | Price |
|---|---|---|
| 6/16/2023 | Sold | $380,000+17%$298/sqft |
Source: MLS PIN #73110578 Report a problem | ||
| 5/17/2023 | Contingent | $324,900$255/sqft |
Source: MLS PIN #73110578 Report a problem | ||
| 5/11/2023 | Listed for sale | $324,900+10.2%$255/sqft |
Source: MLS PIN #73110578 Report a problem | ||
| 11/9/2021 | Sold | $294,900$231/sqft |
Source: MLS PIN #72901621 Report a problem | ||
| 9/29/2021 | Listed for sale | $294,900$231/sqft |
Source: MLS PIN #72901621 Report a problem | ||
Public tax history
| Year | Property taxes | Tax assessment |
|---|---|---|
| 2025 | $4,578 +3.9% | $318,800 +8.5% |
| 2024 | $4,406 +3.4% | $293,900 +11.2% |
| 2023 | $4,262 -1.6% | $264,200 +13.4% |
Find assessor info on the county website
Neighborhood: 01440
Nearby schools
GreatSchools rating
- 5/10Gardner High SchoolGrades: 8-12Distance: 1 mi
- 3/10Gardner Elementary SchoolGrades: PK-4Distance: 1 mi

Get pre-qualified for a loan
At Zillow Home Loans, we can pre-qualify you in as little as 5 minutes with no impact to your credit score.An equal housing lender. NMLS #10287.
Sell for more on Zillow
Get a free Zillow Showcase℠ listing and you could sell for .
$409,900
2% more+ $8,198
With Zillow Showcase(estimated)
$418,098

