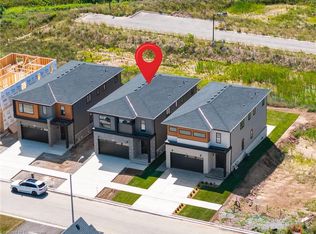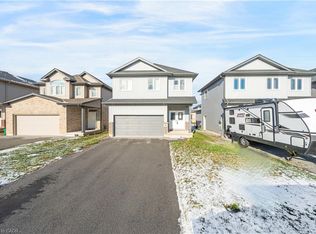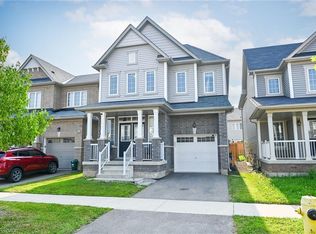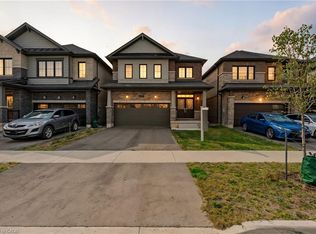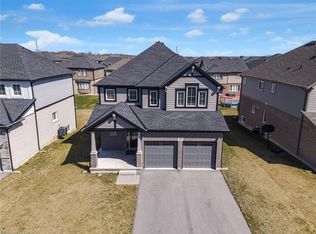36 Alicia Cres, Thorold, ON L2V 0M2
What's special
- 51 days |
- 10 |
- 0 |
Zillow last checked: 8 hours ago
Listing updated: November 14, 2025 at 06:13am
Justin Brown, Broker,
Coldwell Banker Community Professionals,
Chris Ross, Salesperson,
Coldwell Banker Community Professionals
Facts & features
Interior
Bedrooms & bathrooms
- Bedrooms: 3
- Bathrooms: 3
- Full bathrooms: 2
- 1/2 bathrooms: 1
- Main level bathrooms: 1
Other
- Level: Second
Bedroom
- Level: Second
Bedroom
- Level: Second
Bathroom
- Features: 2-Piece
- Level: Main
Bathroom
- Description: Ensuite
- Features: 4-Piece
- Level: Second
Bathroom
- Features: 4-Piece
- Level: Second
Dining room
- Level: Main
Family room
- Level: Second
Family room
- Level: Second
Foyer
- Level: Main
Kitchen
- Level: Main
Living room
- Level: Main
Heating
- Forced Air, Natural Gas
Cooling
- Central Air
Appliances
- Included: Water Heater, Dishwasher, Dryer, Microwave, Refrigerator, Stove, Washer
- Laundry: In-Suite, Upper Level
Features
- Basement: Full,Unfinished,Sump Pump
- Has fireplace: No
Interior area
- Total structure area: 2,062
- Total interior livable area: 2,062 sqft
- Finished area above ground: 2,062
Video & virtual tour
Property
Parking
- Total spaces: 6
- Parking features: Attached Garage, Asphalt, Private Drive Double Wide
- Attached garage spaces: 2
- Uncovered spaces: 4
Features
- Patio & porch: Patio, Porch
- Exterior features: Privacy
- Frontage type: North
- Frontage length: 40.00
Lot
- Size: 4,920 Square Feet
- Dimensions: 40 x 123
- Features: Urban, Rectangular, Ample Parking, Highway Access, Hospital, Park, Public Transit
Details
- Parcel number: 644270934
- Zoning: R1C-61
Construction
Type & style
- Home type: SingleFamily
- Architectural style: Two Story
- Property subtype: Single Family Residence, Residential
Materials
- Brick, Vinyl Siding
- Foundation: Poured Concrete
- Roof: Asphalt Shing
Condition
- 0-5 Years
- New construction: No
- Year built: 2023
Utilities & green energy
- Sewer: Sewer (Municipal)
- Water: Municipal
Community & HOA
Location
- Region: Thorold
Financial & listing details
- Price per square foot: C$427/sqft
- Annual tax amount: C$6,364
- Date on market: 10/21/2025
- Inclusions: Dishwasher, Dryer, Microwave, Refrigerator, Stove, Washer
(905) 522-1110
By pressing Contact Agent, you agree that the real estate professional identified above may call/text you about your search, which may involve use of automated means and pre-recorded/artificial voices. You don't need to consent as a condition of buying any property, goods, or services. Message/data rates may apply. You also agree to our Terms of Use. Zillow does not endorse any real estate professionals. We may share information about your recent and future site activity with your agent to help them understand what you're looking for in a home.
Price history
Price history
| Date | Event | Price |
|---|---|---|
| 11/14/2025 | Price change | C$879,999-2.2%C$427/sqft |
Source: | ||
| 10/21/2025 | Listed for sale | C$899,999C$436/sqft |
Source: | ||
Public tax history
Public tax history
Tax history is unavailable.Climate risks
Neighborhood: L2V
Nearby schools
GreatSchools rating
- 4/10Harry F Abate Elementary SchoolGrades: 2-6Distance: 10.8 mi
- 3/10Gaskill Preparatory SchoolGrades: 7-8Distance: 11.7 mi
- 3/10Niagara Falls High SchoolGrades: 9-12Distance: 12.6 mi
Schools provided by the listing agent
- Elementary: Our Lady Of The Holy Rosary / Glendale Ps
- High: Notre Dame / Welland Centennial Ss
Source: ITSO. This data may not be complete. We recommend contacting the local school district to confirm school assignments for this home.
- Loading
