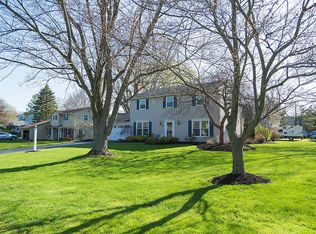Situated In A Desirable Perinton Neighborhood W/ Fairport Schools, This 2,166 SqFt, 4 Bed, 2.5 Bath Colonial Style Home Is MOVE IN READY & OFFERS TONS Of Upgrades Including A New TEAR OFF ROOF 2020! Fantastic Curb Appeal W/ Fresh Landscaping, New Shutters & Fresh Paint! Multiple Living Spaces: Statement Making Family Room W/ Vaulted Ceilings, Den/Office & Spacious Formal Living Room! MODERN 1st Floor 1/2 Bath, Eat-In Space, Formal Dining Room & KITCHEN W/ Breakfast Bar, TONS Of Cabinet Space, Tile Backsplash, Modern Flooring & All Appliances Included! 4 Spacious Beds Upstairs Including Master W/ Fresh Paint/Chair Rail & Ensuite W/ Lots Of Storage & New Paint/Fixtures 2020! French Doors Bring You To Entertainers Dream Backyard Boasting Custom Patio & Green Space! Comfortable BASEMENT Space W/ All New Paint & Windows! Hot Water Tank 2019, 220 Amp Service In Garage, Upgraded Outlets/Electric, Replacement Windows. Fairport Electric! Delayed Negotiations On Thursday 6/18 at 4:30pm.
This property is off market, which means it's not currently listed for sale or rent on Zillow. This may be different from what's available on other websites or public sources.
