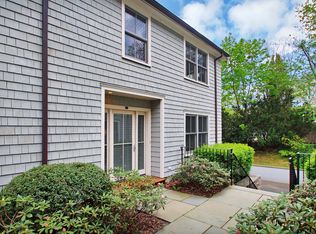Sold for $8,000,000 on 10/22/25
$8,000,000
36 Alden Rd, Greenwich, CT 06831
7beds
5,823sqft
Residential, Single Family Residence
Built in 1923
1.68 Acres Lot
$8,106,000 Zestimate®
$1,374/sqft
$9,195 Estimated rent
Home value
$8,106,000
$7.30M - $9.00M
$9,195/mo
Zestimate® history
Loading...
Owner options
Explore your selling options
What's special
Located in the private Edgar Manor Association, 36 Alden Road is a beautifully restored 1923 English Manor-style residence offering nearly 6000 square feet of thoughtfully designed living space on 1.68 landscaped acres. This home blends timeless architectural charm with modern amenities, creating a warm and functional environment ideal for everyday living and entertaining.
At the heart of the home, the spacious living room offers multiple seating areas highlighted by a cozy fireside retreat. Just off the living room, a character-rich bar room with exposed brick and oak-beamed ceilings ideal for intimate gatherings and a private office for two, enclosed by steel-framed glass doors, provides a quiet and stylish workspace. The dining room is anchored by two custom glass-enclosed wine cellars, offering a dramatic and functional centerpiece for hosting.
The chef's kitchen is outfitted with premium appliances including a 60" Wolf range, Sub-Zero refrigeration, dual KitchenAid refrigerated drawers, and two Miele dishwashers. A fully equipped Scullery adds convenience with a built-in Miele espresso system, True beverage refrigerator, and multiple storage areas for pantry organization. The kitchen, bar, and living room all open directly to a heated outdoor lounge with a built-in grill, creating a seamless connection to the pool and gardensperfect for relaxed gatherings and year-round enjoyment.
The home features seven en-suite bedrooms, each with radiant heated bathroom floors and custom built-in closets. Two laundry rooms provide added flexibility and convenience. Smart home Control 4 automation, Sonos sound, and a comprehensive security system enhance comfort and control.
The property is surrounded by beautifully landscaped gardens, highlighted by hydrangeas and ornamental grasses. An enclosed vegetable and flower-cutting garden with a central fountain creates a peaceful, private escape and a charming focal point for the grounds. Designed to provide color and texture in every season, the landscape offers both beauty and seclusion. At the heart of the outdoor setting, a heated, salt-water pool and spa are framed by sweeping lawns, classic stone walls, and mature plantings, completing this serene retreat.
Ideally located near top-rated schools, shopping, dining, and transportation, 36 Alden Road offers a rare combination of privacy, character, and modern luxury in the heart of Greenwich.
Zillow last checked: 8 hours ago
Listing updated: October 22, 2025 at 01:52pm
Listed by:
Tracey Koorbusch 203-561-8266,
Sotheby's International Realty
Bought with:
Deborah Ward, RES.0784481
Sotheby's International Realty
Source: Greenwich MLS, Inc.,MLS#: 123574
Facts & features
Interior
Bedrooms & bathrooms
- Bedrooms: 7
- Bathrooms: 9
- Full bathrooms: 7
- 1/2 bathrooms: 2
Heating
- Natural Gas, Forced Air
Appliances
- Laundry: Laundry Room
Features
- Kitchen Island, Built-in Features
- Basement: Partially Finished
- Number of fireplaces: 5
Interior area
- Total structure area: 5,823
- Total interior livable area: 5,823 sqft
Property
Parking
- Total spaces: 2
- Parking features: Garage
- Garage spaces: 2
Features
- Patio & porch: Terrace
- Exterior features: Outdoor Shower, Fountain, Gas Grill
- Has private pool: Yes
- Fencing: Fenced
Lot
- Size: 1.68 Acres
- Features: Parklike
Details
- Additional structures: Shed(s)
- Parcel number: 071045
- Zoning: RA-1
- Other equipment: Generator
Construction
Type & style
- Home type: SingleFamily
- Architectural style: English Manor
- Property subtype: Residential, Single Family Residence
Materials
- Brick
- Roof: Slate
Condition
- Year built: 1923
- Major remodel year: 2020
Utilities & green energy
- Sewer: Private Sewer
- Water: Public
Community & neighborhood
Security
- Security features: Security System
Location
- Region: Greenwich
HOA & financial
HOA
- Has HOA: Yes
- HOA fee: $3,000 annually
- Association name: Edgar Manor
Price history
| Date | Event | Price |
|---|---|---|
| 10/22/2025 | Sold | $8,000,000+11.9%$1,374/sqft |
Source: | ||
| 10/9/2025 | Pending sale | $7,150,000$1,228/sqft |
Source: | ||
| 9/24/2025 | Contingent | $7,150,000$1,228/sqft |
Source: | ||
| 9/15/2025 | Listed for sale | $7,150,000+257.5%$1,228/sqft |
Source: | ||
| 10/18/2018 | Sold | $2,000,000-22.9%$343/sqft |
Source: | ||
Public tax history
| Year | Property taxes | Tax assessment |
|---|---|---|
| 2025 | $33,320 +2.8% | $2,767,450 |
| 2024 | $32,407 +2.8% | $2,767,450 |
| 2023 | $31,521 +1% | $2,767,450 |
Find assessor info on the county website
Neighborhood: Pemberwick
Nearby schools
GreatSchools rating
- 9/10Glenville SchoolGrades: K-5Distance: 1.5 mi
- 7/10Western Middle SchoolGrades: 6-8Distance: 0.8 mi
- 10/10Greenwich High SchoolGrades: 9-12Distance: 2.2 mi
Schools provided by the listing agent
- Elementary: Glenville
- Middle: Western
Source: Greenwich MLS, Inc.. This data may not be complete. We recommend contacting the local school district to confirm school assignments for this home.
Sell for more on Zillow
Get a free Zillow Showcase℠ listing and you could sell for .
$8,106,000
2% more+ $162K
With Zillow Showcase(estimated)
$8,268,120