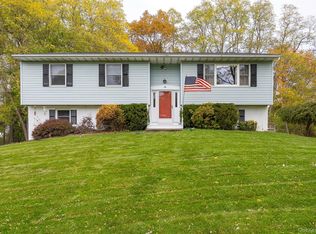Linden Acres! Great neighborhood just minutes to village, schools and park. Around the corner from Bard College. 3 BR, 2 1/2 Bath Raised Ranch home has wonderful natural light and beautiful cherry floors. Functional layout with MBR Suite and 2 generous sized guest BRs. Lower level is 14 x 24 and offers potential TV Room, Craft Room, Office or Guest area with a 1/2 bath and Laundry room. Flat usable yard with room for all outdoor activities. Move in condition! Come see this home, make an offer & be in for the Holidays!
This property is off market, which means it's not currently listed for sale or rent on Zillow. This may be different from what's available on other websites or public sources.
