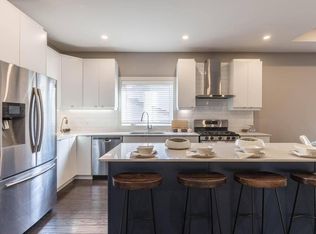Turnkey Charm! Move right in to this cute-as-a-button 2-bedroom, 1.5-bath gem that's packed with character and modern upgrades. Ideal as a first home or for downsizing, this meticulously maintained 1.5 Storey home has a full basement for storage and lots of closet space!. The property has had all major utilities updated within the past 10 years. The spacious kitchen is open to the living and dining areas, featuring new quartz counters, a marble tile backsplash. Beautiful hardwood floors run throughout the main living space, adding warmth and charm. Upstairs, the large loft-style primary bedroom spans the entire upper floor and includes a convenient 2-piece ensuite with a large built-in closet. The main 4 piece bathroom has been tastefully updated, and there's potential for a third bedroom in the basement with a side entrance door for easy access! Enjoy outdoor living in the fully fenced backyard, complete with a deck and gazebo for privacy, the perfect area for relaxing or entertaining. Just unpack and start living!
This property is off market, which means it's not currently listed for sale or rent on Zillow. This may be different from what's available on other websites or public sources.
