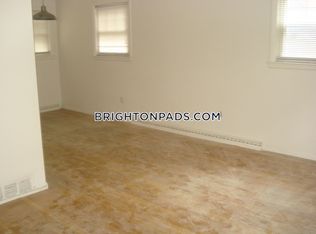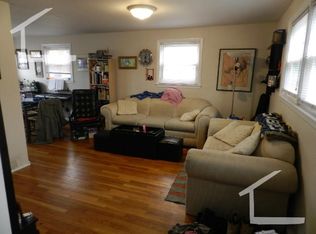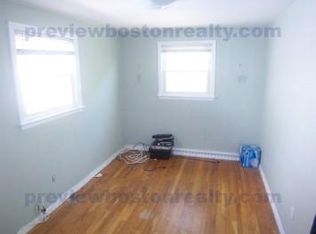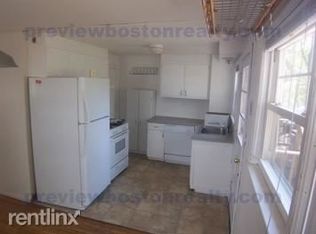Oak Square single family with 3 bedrooms and two baths pleasantly situated on a quiet dead-end street with many updates including a newer kitchen with Kemper Cabinets, granite counters and stainless steel appliances. Updated second floor bathroom with slate floors and subway tiles, updated first floor bathroom with subway tile. Harvey replacement windows and central AC. Other features include a working fireplace, fenced in backyard, back deck off of the dining room, working fireplace and full basement with washer/dryer hookups. Newer plumbing and wiring throughout. Located just a short distance from many shops and restaurants in Oak Square and Brighton Center. Easy commute to Downtown Boston via the Mass Pike or Storrow Drive. Several commuter options nearby (57, 65, 501, and 503) as well as the Boston Landing Commuter Rail Stop. First showings at open houses Friday from 4:30-6:30PM, Saturday 11AM-1PM and Sunday from 11:30AM-1:30PM. Offers, if any, due Tuesday (8/7) at 5PM
This property is off market, which means it's not currently listed for sale or rent on Zillow. This may be different from what's available on other websites or public sources.



