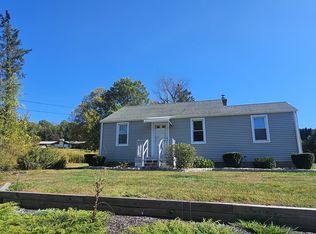Welcome home to 36 Acorn Drive located in desirable Royal Oak Community. Here freshly paved sidewalks and streets lead the way to your new home, a cape cod with a contemporary flair. Enjoy being close to downtown Middletown while nestled in a family oriented community. This tastefully designed home boasts a remodeled kitchen, vaulted ceilings, gorgeous family room/den with wood burning fireplace and a master bedroom with oversized walk in closet. Beautiful inside and out, it sits on almost a full acre of lush, green grass on an open lot. Enjoy the view or entertaining on the expansive back deck. Invisible pet fence to keep the fur babies safe. Freshly painted in tasteful colors inside and out. Love where you live, bask in the wonderful community and stroll around downtown! This is truly a wonderful place to call home.
This property is off market, which means it's not currently listed for sale or rent on Zillow. This may be different from what's available on other websites or public sources.

