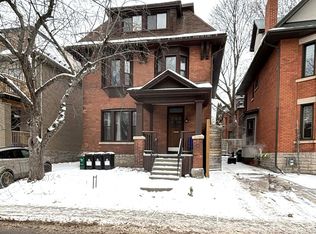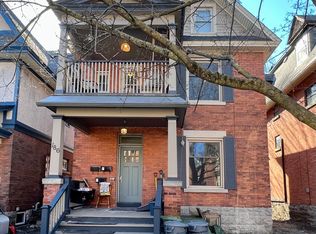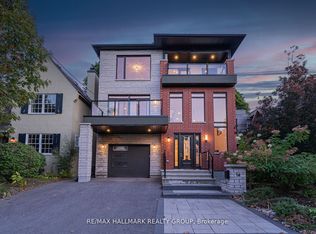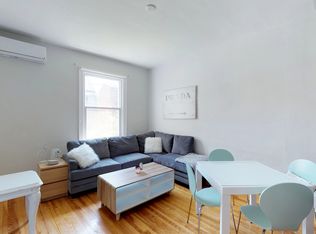A newer built Glebe dream home! Modern floorplan w/ high end finishes. Natural light welcomes you as you walk through the door to this stunning 4bed, 4bath home. Spacious living room w/ gas fireplace and modern dining room with recessed ceiling lead you to a spectacular kitchen featuring stainless steel appliances, granite counters, breakfast bar, wine fridge, oversized pantry AND work area! 2nd floor boasts 3 large bedrooms, an updated full bathroom and large balcony looking onto Ralph St. (perfect for people watching)! Upper level offers a PRIVATE master suite - a true sanctuary after a long day. Your personal floor features cathedral ceilings, walk-in AND storage closets, ensuite bathroom w/ heated floors, sky lights, plus a private balcony to enjoy your morning coffee or a good book. Additional WOW features include finished basement, extra storage, double car garage and low maintenance yard! 2 Minute walk to Browns Inlet, under 10 minute walk to Lansdowne, location is perfection!
This property is off market, which means it's not currently listed for sale or rent on Zillow. This may be different from what's available on other websites or public sources.



