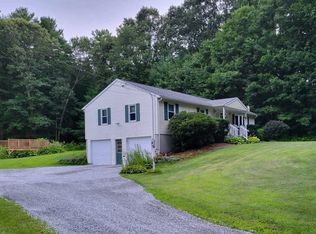Sunday Oct 7th Open House Cancelled!!!! Impeccably cared for remodeled Cape in pristine condition. This home has so many updates, you will feel as though you are walking into a new construction home. Concrete stairs and beautiful landscaping leading to the 36 x 6 front porch. Large level tree lined back yard is paradise with a 3 year young fenced-in heated in-ground pool with surrounding patio area and two back decks with Trex decking. 28x28 Heated Garage and Stunning Cathedral Great room addition in 2003 together with the kitchen, awesome pantry and dining room updated alike. Other updates include new windows & slider installed on main house & remodeled basement just 1 year ago. Large walk-in closet added to master bedroom & new carpets installed in bedrooms in 2017. Three mini-split A/C heating units installed, generator hook-up, Roof 8 years old, water treatment system 4 years old. Solar panels are owned by the seller. Great location with easy access to Rte 395.
This property is off market, which means it's not currently listed for sale or rent on Zillow. This may be different from what's available on other websites or public sources.
