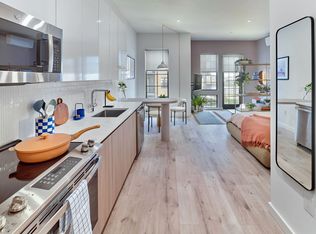Closed
$800,000
36 6Th St, Harrison Town, NJ 07029
--beds
--baths
--sqft
Multi Family
Built in 1920
-- sqft lot
$806,000 Zestimate®
$--/sqft
$2,573 Estimated rent
Home value
$806,000
$733,000 - $887,000
$2,573/mo
Zestimate® history
Loading...
Owner options
Explore your selling options
What's special
Zillow last checked: February 24, 2026 at 11:15pm
Listing updated: December 24, 2025 at 07:04am
Listed by:
Andrea Alummootil 201-592-8900,
Keller Williams City Views Realty
Bought with:
Carla Ferreira
Source: GSMLS,MLS#: 3990681
Price history
| Date | Event | Price |
|---|---|---|
| 12/24/2025 | Sold | $800,000+6.7% |
Source: | ||
| 11/3/2025 | Pending sale | $750,000 |
Source: | ||
| 10/4/2025 | Listed for sale | $750,000+0.1% |
Source: | ||
| 9/30/2025 | Listing removed | $749,000 |
Source: | ||
| 7/25/2025 | Pending sale | $749,000 |
Source: | ||
Public tax history
| Year | Property taxes | Tax assessment |
|---|---|---|
| 2025 | $12,326 | $525,400 |
| 2024 | $12,326 +2% | $525,400 |
| 2023 | $12,079 +2.5% | $525,400 |
Find assessor info on the county website
Neighborhood: 07029
Nearby schools
GreatSchools rating
- 3/10Lincoln No. 3 Elementary SchoolGrades: 2-3Distance: 0.3 mi
- 4/10Washington No. 1 Middle SchoolGrades: 6-8Distance: 0.1 mi
- 4/10Harrison High SchoolGrades: 9-12Distance: 0.3 mi
Get a cash offer in 3 minutes
Find out how much your home could sell for in as little as 3 minutes with a no-obligation cash offer.
Estimated market value$806,000
Get a cash offer in 3 minutes
Find out how much your home could sell for in as little as 3 minutes with a no-obligation cash offer.
Estimated market value
$806,000
