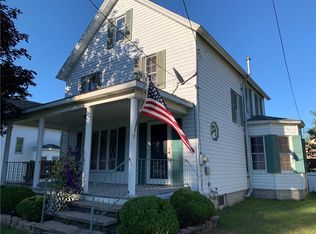Closed
$85,000
36 3rd St, Roulette, PA 16746
3beds
1,604sqft
Single Family Residence
Built in 1900
0.48 Acres Lot
$86,500 Zestimate®
$53/sqft
$1,208 Estimated rent
Home value
$86,500
$64,000 - $112,000
$1,208/mo
Zestimate® history
Loading...
Owner options
Explore your selling options
What's special
Move in ready home on quiet street of Roulette, PA. Plenty of yard for kids or fur-babies to run and play. Home features 3 bedrooms, 1 bath with 1 car garage and carport, nice outdoor gathering pavilion on a double lot. All appliances included, call today for a showing appointment. Motivated seller!! This is a two parcel property both are included in the price.
Zillow last checked: 8 hours ago
Listing updated: October 18, 2023 at 12:06pm
Listed by:
Megan Trimm 814-331-8300,
Trails End Realty
Bought with:
NONMLS NONMLS
NON MLS
Source: NYSAMLSs,MLS#: R1486801 Originating MLS: McKean PA
Originating MLS: McKean PA
Facts & features
Interior
Bedrooms & bathrooms
- Bedrooms: 3
- Bathrooms: 1
- Full bathrooms: 1
- Main level bathrooms: 1
Bedroom 1
- Level: Second
- Dimensions: 8.00 x 12.00
Bedroom 2
- Level: Second
- Dimensions: 11.00 x 12.00
Bedroom 3
- Level: Second
- Dimensions: 11.00 x 13.00
Dining room
- Level: First
- Dimensions: 9.00 x 12.00
Foyer
- Level: First
- Dimensions: 5.00 x 6.00
Kitchen
- Level: First
- Dimensions: 13.00 x 11.00
Laundry
- Level: First
- Dimensions: 5.00 x 9.00
Living room
- Level: First
- Dimensions: 12.00 x 10.00
Other
- Level: First
- Dimensions: 12.00 x 13.00
Other
- Level: First
- Dimensions: 8.00 x 6.00
Heating
- Gas, Forced Air
Appliances
- Included: Dryer, Gas Oven, Gas Range, Gas Water Heater, Refrigerator, Washer
- Laundry: Main Level
Features
- Country Kitchen
- Flooring: Carpet, Varies, Vinyl
- Basement: Partial
- Has fireplace: No
Interior area
- Total structure area: 1,604
- Total interior livable area: 1,604 sqft
Property
Parking
- Total spaces: 1
- Parking features: Carport, Detached, Garage
- Garage spaces: 1
- Has carport: Yes
Features
- Levels: Two
- Stories: 2
- Patio & porch: Open, Porch
- Exterior features: Blacktop Driveway
Lot
- Size: 0.48 Acres
- Dimensions: 309 x 201
- Features: Residential Lot
Details
- Parcel number: 210004B039 210004B040
- Special conditions: Standard
Construction
Type & style
- Home type: SingleFamily
- Architectural style: Two Story
- Property subtype: Single Family Residence
Materials
- Vinyl Siding
- Foundation: Stone
Condition
- Resale
- Year built: 1900
Utilities & green energy
- Sewer: Connected
- Water: Connected, Public
- Utilities for property: Sewer Connected, Water Connected
Community & neighborhood
Location
- Region: Roulette
Other
Other facts
- Listing terms: Cash,Conventional
Price history
| Date | Event | Price |
|---|---|---|
| 10/16/2023 | Sold | $85,000-29.2%$53/sqft |
Source: | ||
| 9/5/2023 | Pending sale | $120,000$75/sqft |
Source: | ||
| 8/15/2023 | Price change | $120,000-4%$75/sqft |
Source: | ||
| 8/10/2023 | Price change | $125,000-3.8%$78/sqft |
Source: | ||
| 7/25/2023 | Listed for sale | $130,000+160%$81/sqft |
Source: | ||
Public tax history
| Year | Property taxes | Tax assessment |
|---|---|---|
| 2025 | $1,353 +4.2% | $17,360 |
| 2024 | $1,298 +4.8% | $17,360 |
| 2023 | $1,238 +2.4% | $17,360 |
Find assessor info on the county website
Neighborhood: 16746
Nearby schools
GreatSchools rating
- 5/10Port Allegany El SchoolGrades: PK-6Distance: 6.3 mi
- 5/10Port Allegany Junior-Senior High SchoolGrades: 7-12Distance: 6.5 mi
Schools provided by the listing agent
- District: Port Allegany Area-PA
Source: NYSAMLSs. This data may not be complete. We recommend contacting the local school district to confirm school assignments for this home.
Get pre-qualified for a loan
At Zillow Home Loans, we can pre-qualify you in as little as 5 minutes with no impact to your credit score.An equal housing lender. NMLS #10287.
