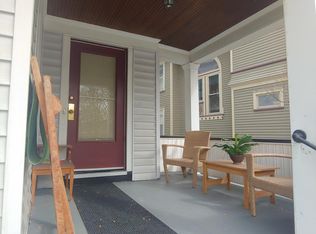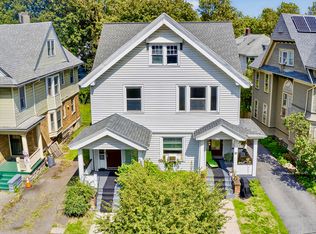Closed
$435,000
36-38 Harper St, Rochester, NY 14607
4beds
4,686sqft
Quadruplex, Multi Family
Built in 1890
-- sqft lot
$452,600 Zestimate®
$93/sqft
$1,974 Estimated rent
Home value
$452,600
$421,000 - $489,000
$1,974/mo
Zestimate® history
Loading...
Owner options
Explore your selling options
What's special
Perfectly positioned on a charming, tree-lined street in the heart of Rochester, this multi-family property strikes the ideal balance between timeless appeal and modern investment potential. Fully occupied and beautifully maintained, this four-unit home presents a rare and ready-made opportunity for savvy investors seeking both immediate cash flow and long-term growth.
Each of the four units is a separate 1-bedroom, 1-bathroom apartment, featuring a full kitchen and a welcoming living room. Whether it’s the natural light streaming through the windows, the efficient layouts, or the unique character in each unit, tenants enjoy a lifestyle marked by comfort, charm, and convenience.
Behind the scenes, the property has been attentively cared for, with updated mechanicals, separate utilities, and a consistent rental history that provides peace of mind. No detail has been overlooked in maintaining the building, making ownership as seamless as it is rewarding.
Whether you’re looking to expand an established portfolio or make a confident entry into multi-unit ownership, this property checks all the boxes—and then some!. Delayed showings and negotiations on file. All offers to be reviewed Wednesday April 16th at 11am.
Zillow last checked: 8 hours ago
Listing updated: June 10, 2025 at 01:48pm
Listed by:
Mark A. Siwiec 585-304-7544,
Elysian Homes by Mark Siwiec and Associates
Bought with:
Danny J. Sirianni, 10491212208
Sirianni Realty LLC
Source: NYSAMLSs,MLS#: R1597925 Originating MLS: Rochester
Originating MLS: Rochester
Facts & features
Interior
Bedrooms & bathrooms
- Bedrooms: 4
- Bathrooms: 4
- Full bathrooms: 4
Heating
- Gas, Forced Air
Appliances
- Included: Gas Water Heater
Features
- Ceiling Fan(s), Natural Woodwork
- Flooring: Hardwood, Tile, Varies, Vinyl
- Basement: Full
- Number of fireplaces: 2
Interior area
- Total structure area: 4,686
- Total interior livable area: 4,686 sqft
Property
Parking
- Parking features: Paved, Two or More Spaces
Features
- Levels: Two
- Stories: 2
Lot
- Size: 6,464 sqft
- Dimensions: 53 x 119
- Features: Irregular Lot, Residential Lot
Details
- Parcel number: 26140012150000020370000000
- Special conditions: Standard
Construction
Type & style
- Home type: MultiFamily
- Architectural style: Fourplex
- Property subtype: Quadruplex, Multi Family
Materials
- Brick
- Roof: Asphalt,Shingle
Condition
- Resale
- Year built: 1890
Utilities & green energy
- Electric: Circuit Breakers
- Sewer: Connected
- Water: Connected, Public
- Utilities for property: Sewer Connected, Water Connected
Community & neighborhood
Location
- Region: Rochester
- Subdivision: Est H Sibley
Other
Other facts
- Listing terms: Cash,Conventional,FHA,VA Loan
Price history
| Date | Event | Price |
|---|---|---|
| 6/10/2025 | Sold | $435,000+8.8%$93/sqft |
Source: | ||
| 4/17/2025 | Pending sale | $399,900$85/sqft |
Source: | ||
| 4/10/2025 | Listed for sale | $399,900$85/sqft |
Source: | ||
Public tax history
Tax history is unavailable.
Neighborhood: Park Avenue
Nearby schools
GreatSchools rating
- 4/10School 23 Francis ParkerGrades: PK-6Distance: 0.5 mi
- 3/10School Of The ArtsGrades: 7-12Distance: 0.8 mi
- 1/10James Monroe High SchoolGrades: 9-12Distance: 0.4 mi
Schools provided by the listing agent
- District: Rochester
Source: NYSAMLSs. This data may not be complete. We recommend contacting the local school district to confirm school assignments for this home.

