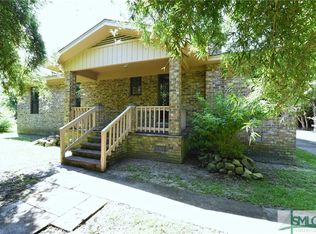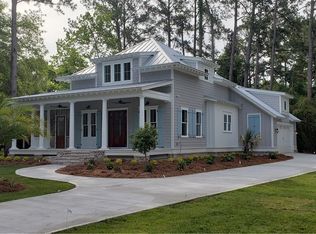ISLE OF HOPE NEW CONSTRUCTION ON LARGE 100'x125' LOT. 3 Br 3.5 BATH SOUTHERN LIVING PLAN WITH OVER 3000 SQUARE FEET FEATURING WIDE ROCKING CHAIR FRONT & REAR PORCHES AND SIDE SCREENED PORCH WITH FIREPLACE. BRIGHT OPEN PLAN, GREAT ROOM W/FIREPLACE, FORMAL DINING ROOM, GOURMET KITCHEN WITH LARGE ISLAND, STUDY/OFFICE AND TRUE MUD ROOM. FIRST FLOOR ELEGANT MASTER SUITE WITH BARREL CEILING AND DRAMATIC SPA BATH. SECOND FLOOR FEATURES TWO BEDROOM SUITES WITH LARGE WALK-IN CLOSETS AND ADDITIONAL BONUS ROOM. HIGH-END FINISHES THROUGHOUT, 9 AND 10' CEILINGS, HARDWOOD FLOORS, SHIPLAP, MARBLE, QUARTZ, BRUSHED GOLD FIXTURES, GAS LIGHTS, AND GAS STOVE. BOSCH APPLIANCES, COFFER, BARREL, AND BEAMED CEILINGS. SIDE ENTRY OVERSIZED GARAGE POTENTIAL COMPLETION DATE 5/15/2020.
This property is off market, which means it's not currently listed for sale or rent on Zillow. This may be different from what's available on other websites or public sources.

