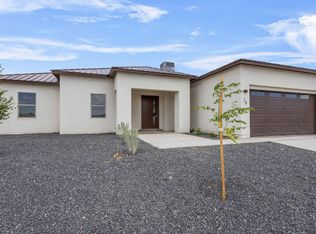Sold
Price Unknown
36 2nd St NE, Rio Rancho, NM 87124
4beds
2,235sqft
Single Family Residence
Built in 2023
0.5 Acres Lot
$528,700 Zestimate®
$--/sqft
$2,898 Estimated rent
Home value
$528,700
$497,000 - $560,000
$2,898/mo
Zestimate® history
Loading...
Owner options
Explore your selling options
What's special
New Custom Home by Holt Construction w/ a open floor plan w/Panoramic Mountain Views! Kitchen features a b'fast bar, granite counters tops w/recessed sink, HUGE walk-in pantry, SS appliances, pendant lights & Quality White cabinetry w/crown molding, soft close hinges & drawers. Owners suite offers room for a sitting area, large W-I closet, dbl sinks, relaxing garden tub & separate custom tile shower. One bdrm (office?) features a custom coffer ceiling. Luxury Vinyl Plank flooring through out, NO carpet. Arched passages, 10' ceiling in great room, 9' bedrooms. Tankless water heater, high-eff furnace, REF AIR. Oversized, insulated & finished garage. Large covered patio facing the Mtns for outdoor entertaining . Bk yd access. Generous half-acre lot provides flexibility. 8' tall garage doors.
Zillow last checked: 8 hours ago
Listing updated: November 29, 2023 at 10:32am
Listed by:
Randell C Campbell 505-991-3125,
Campbell & Campbell Real Estat,
CAMPBELL TEAM 505-821-7666,
Campbell & Campbell Real Estat
Bought with:
CAMPBELL TEAM
Campbell & Campbell Real Estat
Source: SWMLS,MLS#: 1038012
Facts & features
Interior
Bedrooms & bathrooms
- Bedrooms: 4
- Bathrooms: 2
- Full bathrooms: 2
Primary bedroom
- Level: Main
- Area: 297.5
- Dimensions: 17.5 x 17
Bedroom 2
- Level: Main
- Area: 168
- Dimensions: 14 x 12
Bedroom 3
- Level: Main
- Area: 144
- Dimensions: 12 x 12
Bedroom 4
- Level: Main
- Area: 182.9
- Dimensions: 11.8 x 15.5
Dining room
- Level: Main
- Area: 135
- Dimensions: 13.5 x 10
Kitchen
- Level: Main
- Area: 220
- Dimensions: 20 x 11
Living room
- Level: Main
- Area: 394
- Dimensions: 19.7 x 20
Heating
- Central, Forced Air, Natural Gas
Cooling
- Central Air, ENERGY STAR Qualified Equipment, Refrigerated
Appliances
- Included: Dishwasher, Free-Standing Gas Range, Disposal, Microwave, Self Cleaning Oven
- Laundry: Gas Dryer Hookup, Washer Hookup, Dryer Hookup, ElectricDryer Hookup
Features
- Breakfast Bar, Bathtub, Ceiling Fan(s), Separate/Formal Dining Room, Dual Sinks, Entrance Foyer, Great Room, Garden Tub/Roman Tub, High Ceilings, Home Office, Country Kitchen, Main Level Primary, Pantry, Skylights, Soaking Tub, Separate Shower, Walk-In Closet(s)
- Flooring: Vinyl
- Windows: Double Pane Windows, Insulated Windows, Low-Emissivity Windows, Vinyl, Skylight(s)
- Has basement: No
- Has fireplace: No
Interior area
- Total structure area: 2,235
- Total interior livable area: 2,235 sqft
Property
Parking
- Total spaces: 3
- Parking features: Attached, Finished Garage, Garage, Oversized
- Attached garage spaces: 3
Accessibility
- Accessibility features: None
Features
- Levels: One
- Stories: 1
- Patio & porch: Covered, Patio
- Exterior features: Private Yard
- Has view: Yes
Lot
- Size: 0.50 Acres
- Features: Landscaped, Views, Xeriscape
Details
- Parcel number: 1009069360484
- Zoning description: R-1
Construction
Type & style
- Home type: SingleFamily
- Architectural style: Contemporary,Northern New Mexico
- Property subtype: Single Family Residence
Materials
- Frame, Synthetic Stucco
- Roof: Metal,Pitched
Condition
- New Construction
- New construction: Yes
- Year built: 2023
Details
- Builder name: Holt Construction Inc
Utilities & green energy
- Electric: None
- Sewer: Septic Tank
- Water: Public
- Utilities for property: Electricity Connected, Natural Gas Connected, Sewer Connected, Water Connected
Green energy
- Energy efficient items: Windows
- Energy generation: None
- Water conservation: Water-Smart Landscaping
Community & neighborhood
Security
- Security features: Smoke Detector(s)
Location
- Region: Rio Rancho
Other
Other facts
- Listing terms: Cash,Conventional,FHA,VA Loan
- Road surface type: Gravel
Price history
| Date | Event | Price |
|---|---|---|
| 11/22/2023 | Sold | -- |
Source: | ||
| 10/15/2023 | Pending sale | $525,000$235/sqft |
Source: | ||
| 8/23/2023 | Price change | $525,000-3.1%$235/sqft |
Source: | ||
| 7/14/2023 | Listed for sale | $542,000$243/sqft |
Source: | ||
Public tax history
| Year | Property taxes | Tax assessment |
|---|---|---|
| 2025 | $5,741 -0.2% | $166,516 -7.2% |
| 2024 | $5,754 +5384.5% | $179,447 +7020.9% |
| 2023 | $105 -0.2% | $2,520 |
Find assessor info on the county website
Neighborhood: 87124
Nearby schools
GreatSchools rating
- 5/10Puesta Del Sol Elementary SchoolGrades: K-5Distance: 1.4 mi
- 7/10Eagle Ridge Middle SchoolGrades: 6-8Distance: 3 mi
- 7/10Rio Rancho High SchoolGrades: 9-12Distance: 3.6 mi
Schools provided by the listing agent
- Elementary: Puesta Del Sol
- Middle: Eagle Ridge
- High: Rio Rancho
Source: SWMLS. This data may not be complete. We recommend contacting the local school district to confirm school assignments for this home.
Get a cash offer in 3 minutes
Find out how much your home could sell for in as little as 3 minutes with a no-obligation cash offer.
Estimated market value$528,700
Get a cash offer in 3 minutes
Find out how much your home could sell for in as little as 3 minutes with a no-obligation cash offer.
Estimated market value
$528,700
