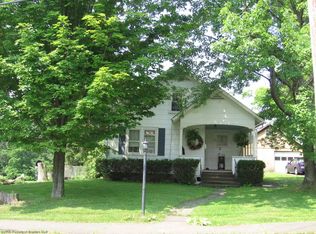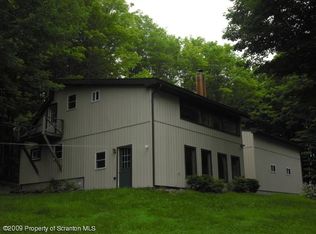Location! Location! Area of nice homes, views, & country atmosphere, yet close to town. Great open yard & woods, stone walls, AG pool w/deck. House features finished LL w/family rm w/coal stove, hot tub rm, game room, laundry, & full bath. Main level has spacious master suite w/sliders to deck, formal dining room, ceramic tile & many more amenities! Beautiful acreage, gorgeous views!, Baths: 1 Bath Lev L,2+ Bath Lev 1,1 Half Lev 1, Beds: 2+ Bed 1st, SqFt Fin - Main: 1528.00, SqFt Fin - 3rd: 0.00, Tax Information: Available, Formal Dining Room: Y, Modern Kitchen: Y, Breakfast Room: Y, SqFt Fin - 2nd: 0.00, Additional Info: Lot: Contact LA for deed.
This property is off market, which means it's not currently listed for sale or rent on Zillow. This may be different from what's available on other websites or public sources.

