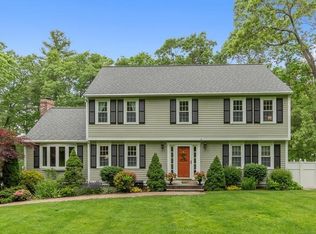RARE FULLY RENOVATED HOME by sought after BENTLEY BUILDING CORP! NEW ROOF, FURNACE, KITCHEN, WINDOWS, BATHROOMS, LIGHTING, FIREPLACE SURROUND & LOWER LEVEL! Enjoy the EAT-IN KITCHEN WITH GRANITE COUNTERS & STAINLESS APPLIANCES that flows perfectly into a LARGE FAMILY ROOM WITH SHIPLAP FIREPLACE & convenient ACCESS TO THE DECK & BACKYARD for entertaining family & friends. ALL OVERLOOKING A BEAUTIFUL & PRIVATE IN-GROUND POOL. THE dining room offer plenty of space for formal gatherings while the 1ST FLOOR HOME OFFICE is JUST OFF THE KITCHEN! Work from home in style! BEAUTIFUL HARDWOOD FLOORS THROUGHOUT the 1st floor. MASTER OFFERS A NEW BATH & WALK-IN CLOSET. 3 additional bedrooms & a FULL RENOVATED BATH complete this level. The NEW FINISHED WALKOUT BASEMENT provides additional living space or extra elbow room for family and guests. This level also OFFERS DIRECT ACCESS TO THE POOL. What more could anyone hope for? PRIVACY & brand new feel, MAKE THIS THE ONE YOU HAVE BEEN WAITING FOR!
This property is off market, which means it's not currently listed for sale or rent on Zillow. This may be different from what's available on other websites or public sources.
