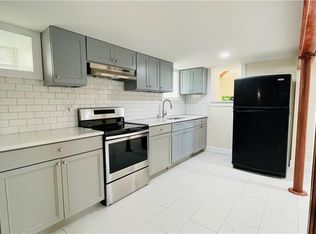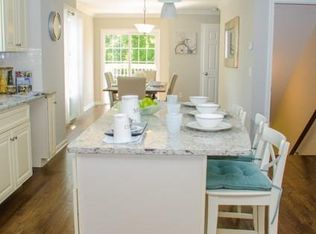Recently Renovated 2,844 s/ft colonial condo unit conveniently located with easy access to all interstates and routes plus all amenities. This home features gleaming hardwood floors, a large open kitchen with granite counters adjacent to the dining room and living room all open to each other. Full walkout deck from the dining area with a lovely wooded and private view. Fully finished attic and finished basement with a full bath. Easy in-law apartment if needed with private entry. The master suite features 2 closets and a full bath with custom built designer shower! This home also features city water and sewer along with natural gas and a tank-less hot water heater! If you are looking for a large condo with room to spare, this it. Parking lot was just expanded to add two more spaces for this unit for a total of 4 including the garage. This unit also boasts 3.5 baths. Come see what the fuss is all about before its gone.
This property is off market, which means it's not currently listed for sale or rent on Zillow. This may be different from what's available on other websites or public sources.


