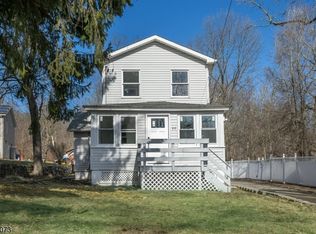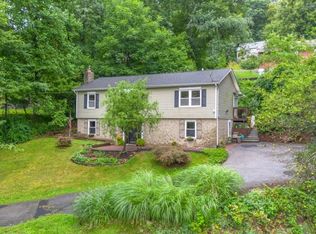Move in ready! Charming farmhouse style 1 bedroom home located on a quiet dead end. Custom woodwork done throughout the house, hand-crafted front door, new laminate flooring, new carpet in LR, updated bathroom, updated windows in LR, HW heater new (2019), home water filtration system, Central Air, vaulted ceiling in LR, original farmhouse sink, patio to sit and relax, perennial landscaping, 2 sheds. LOW TAXES! SEPTIC TESTED & PASSED. home warranty included,Conveniently located to shopping, State Park, beaches, major highways and NYC transit. Easy access to Lake Hopatcong hiking trails.
This property is off market, which means it's not currently listed for sale or rent on Zillow. This may be different from what's available on other websites or public sources.

