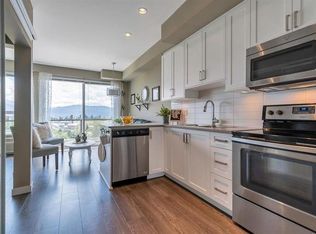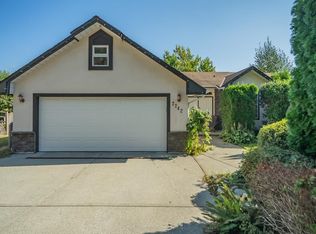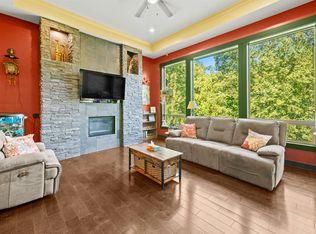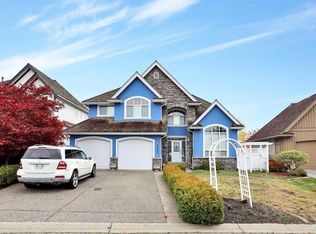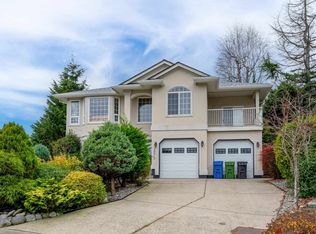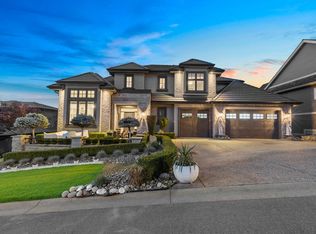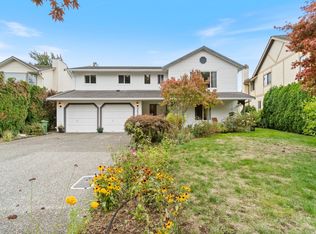An exceptional opportunity in East Abbotsford. Situated on a quiet private road with its own driveway, this 39,000+ sq. ft. estate lot offers a rare combination of privacy, panoramic protected views, and future potential. The property’s size, setting, and natural elevation create a one-of-a-kind vantage point, with long-term value whether held for development or used to build a custom dream estate. The existing 3,400 sq. ft. home features 4 bedrooms plus a den, 3.5 baths, vaulted ceilings, multiple decks and patios, and a newer 24-foot heated steel pool. Comfortable and functional for family living or rental use while planning your vision. Large parcels like this, offering such a unique mix of seclusion, scenery, and flexibility, are seldom available.
For sale
C$1,770,000
35993 Eaglecrest Pl, Abbotsford, BC V3G 1E7
4beds
3,401sqft
Single Family Residence
Built in 1990
0.9 Acres Lot
$-- Zestimate®
C$520/sqft
C$-- HOA
What's special
Panoramic protected viewsVaulted ceilingsMultiple decks and patios
- 39 days |
- 33 |
- 0 |
Zillow last checked: 8 hours ago
Listing updated: December 01, 2025 at 02:22pm
Listed by:
Reese Jacobi,
Royal Lepage Wheeler Cheam Brokerage
Source: Greater Vancouver REALTORS®,MLS®#: R3065599 Originating MLS®#: Fraser Valley
Originating MLS®#: Fraser Valley
Facts & features
Interior
Bedrooms & bathrooms
- Bedrooms: 4
- Bathrooms: 4
- Full bathrooms: 3
- 1/2 bathrooms: 1
Heating
- Forced Air, Natural Gas
Cooling
- Air Conditioning
Appliances
- Included: Washer/Dryer, Dishwasher, Refrigerator, Microwave
- Laundry: In Unit
Features
- Storage
- Basement: Full,Exterior Entry
- Number of fireplaces: 2
- Fireplace features: Gas
Interior area
- Total structure area: 3,401
- Total interior livable area: 3,401 sqft
Video & virtual tour
Property
Parking
- Total spaces: 2
- Parking features: Garage, Open, Front Access, Lane Access, Aggregate, Gravel
- Garage spaces: 2
- Has uncovered spaces: Yes
Features
- Levels: Two
- Stories: 2
- Exterior features: Balcony
- Pool features: Outdoor Pool
- Has spa: Yes
- Spa features: Swirlpool/Hot Tub, Bath
- Has view: Yes
- View description: Cheam & Cascade Ranges / FV
- Frontage length: 64.83
Lot
- Size: 0.9 Acres
- Dimensions: 64.83 x
- Features: Central Location, Cul-De-Sac, Near Golf Course, Private, Wooded
Construction
Type & style
- Home type: SingleFamily
- Property subtype: Single Family Residence
Condition
- Year built: 1990
Community & HOA
Community
- Features: Near Shopping
HOA
- Has HOA: No
Location
- Region: Abbotsford
Financial & listing details
- Price per square foot: C$520/sqft
- Annual tax amount: C$7,210
- Date on market: 11/6/2025
- Ownership: Freehold NonStrata
Reese Jacobi
By pressing Contact Agent, you agree that the real estate professional identified above may call/text you about your search, which may involve use of automated means and pre-recorded/artificial voices. You don't need to consent as a condition of buying any property, goods, or services. Message/data rates may apply. You also agree to our Terms of Use. Zillow does not endorse any real estate professionals. We may share information about your recent and future site activity with your agent to help them understand what you're looking for in a home.
Price history
Price history
Price history is unavailable.
Public tax history
Public tax history
Tax history is unavailable.Climate risks
Neighborhood: Whatcom
Nearby schools
GreatSchools rating
- 4/10Sumas Elementary SchoolGrades: PK-5Distance: 3.9 mi
- 6/10Nooksack Valley High SchoolGrades: 7-12Distance: 6.7 mi
- Loading
