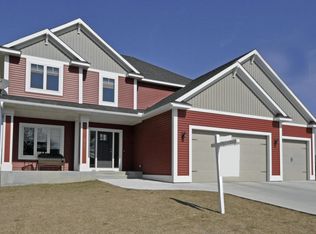Closed
$591,000
3599 Woodstone Dr SW, Rochester, MN 55902
4beds
3,396sqft
Single Family Residence
Built in 2017
0.27 Acres Lot
$625,000 Zestimate®
$174/sqft
$3,343 Estimated rent
Home value
$625,000
$594,000 - $656,000
$3,343/mo
Zestimate® history
Loading...
Owner options
Explore your selling options
What's special
Step inside this “better than new” impressive two-story. It’s fresh, extremely well-maintained, and ready to be your comfortable home. Everyone will enjoy an open main-floor gathering space with various current textures, colors, and updates. Step outside to a spacious maintenance-free deck for casual dining that overlooks the beautifully landscaped & fenced yard. Stairs from the deck lead to a sculptured patio, also accessible by the lower-level walkout. The primary suite offers spaciousness noting a transom window, bath, and walk-in closet. All bedrooms have generous closet space. The lower level is fully finished, with access to the backyard from the family room. A fourth bedroom, full bath, and storage area make this home complete. Everything is complete and ready to be “home.” Multiple smart home upgrades are included. See the documents for a complete list. Experience this home soon! It won't disappoint.
Zillow last checked: 8 hours ago
Listing updated: May 06, 2025 at 05:11am
Listed by:
Ron Wightman 507-208-2246,
WightmanBrock Real Estate Advisors
Bought with:
Lihong He
Berkshire Hathaway HomeServices North Properties
Source: NorthstarMLS as distributed by MLS GRID,MLS#: 6375629
Facts & features
Interior
Bedrooms & bathrooms
- Bedrooms: 4
- Bathrooms: 4
- Full bathrooms: 2
- 3/4 bathrooms: 1
- 1/2 bathrooms: 1
Bedroom 1
- Level: Upper
Bedroom 2
- Level: Upper
Bedroom 3
- Level: Upper
Bedroom 4
- Level: Basement
Dining room
- Level: Main
Family room
- Level: Basement
Kitchen
- Level: Main
Laundry
- Level: Upper
Living room
- Level: Main
Mud room
- Level: Main
Office
- Level: Main
Heating
- Forced Air
Cooling
- Central Air
Appliances
- Included: Air-To-Air Exchanger, Dishwasher, Dryer, Exhaust Fan, Microwave, Range, Refrigerator, Stainless Steel Appliance(s), Washer
Features
- Basement: Block,Daylight,Finished,Walk-Out Access
- Number of fireplaces: 1
- Fireplace features: Gas, Living Room
Interior area
- Total structure area: 3,396
- Total interior livable area: 3,396 sqft
- Finished area above ground: 2,196
- Finished area below ground: 767
Property
Parking
- Total spaces: 3
- Parking features: Attached, Concrete, Storage
- Attached garage spaces: 3
Accessibility
- Accessibility features: None
Features
- Levels: Two
- Stories: 2
- Patio & porch: Composite Decking, Deck, Patio
- Fencing: Other
Lot
- Size: 0.27 Acres
- Dimensions: 94 x 130
- Features: Near Public Transit, Corner Lot
Details
- Foundation area: 1080
- Parcel number: 642223081021
- Zoning description: Residential-Single Family
Construction
Type & style
- Home type: SingleFamily
- Property subtype: Single Family Residence
Materials
- Vinyl Siding, Frame
- Roof: Age 8 Years or Less,Asphalt
Condition
- Age of Property: 8
- New construction: No
- Year built: 2017
Utilities & green energy
- Gas: Natural Gas
- Sewer: City Sewer/Connected
- Water: City Water/Connected
Community & neighborhood
Location
- Region: Rochester
- Subdivision: Fieldstone 3rd
HOA & financial
HOA
- Has HOA: No
Other
Other facts
- Road surface type: Paved
Price history
| Date | Event | Price |
|---|---|---|
| 7/5/2023 | Sold | $591,000+0.3%$174/sqft |
Source: | ||
| 5/26/2023 | Pending sale | $589,000$173/sqft |
Source: | ||
| 5/25/2023 | Listed for sale | $589,000+32.7%$173/sqft |
Source: | ||
| 6/11/2018 | Sold | $444,000+11%$131/sqft |
Source: | ||
| 4/12/2018 | Pending sale | $399,900$118/sqft |
Source: Coldwell Banker Burnet #4082120 Report a problem | ||
Public tax history
| Year | Property taxes | Tax assessment |
|---|---|---|
| 2025 | $7,389 +10.7% | $538,900 +2.9% |
| 2024 | $6,676 | $523,600 -0.2% |
| 2023 | -- | $524,700 +12% |
Find assessor info on the county website
Neighborhood: 55902
Nearby schools
GreatSchools rating
- 7/10Bamber Valley Elementary SchoolGrades: PK-5Distance: 1.4 mi
- 4/10Willow Creek Middle SchoolGrades: 6-8Distance: 2.8 mi
- 9/10Mayo Senior High SchoolGrades: 8-12Distance: 3.2 mi
Get a cash offer in 3 minutes
Find out how much your home could sell for in as little as 3 minutes with a no-obligation cash offer.
Estimated market value$625,000
Get a cash offer in 3 minutes
Find out how much your home could sell for in as little as 3 minutes with a no-obligation cash offer.
Estimated market value
$625,000
