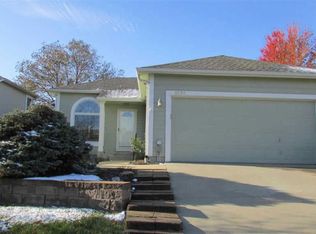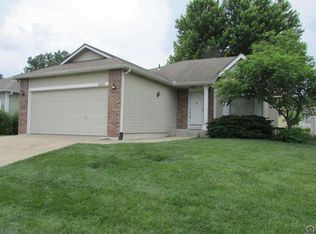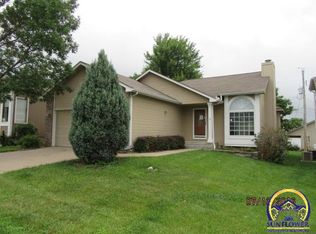Sold on 09/11/23
Price Unknown
3599 SW Willow Brook Ln, Topeka, KS 66614
2beds
1,860sqft
Single Family Residence, Residential
Built in 1996
2,436 Acres Lot
$289,200 Zestimate®
$--/sqft
$1,931 Estimated rent
Home value
$289,200
$272,000 - $307,000
$1,931/mo
Zestimate® history
Loading...
Owner options
Explore your selling options
What's special
This is a "10" and won't last long. This Willowbrook cluster home is move in ready with lots of updates. New exterior paint, granite kitchen countertops, large kitchen pantry, main floor laundry, heated driveway with automatic sensor and many other features. Main floor primary bedroom has private bath and large walk in closet. Additional half bath on main floor. The 2nd bedroom, 2nd full bath and loft space are on the 2nd floor. There is a full unfinished basement with a large cedar lined closet, utility sink, and lots of built in shelving for storage. Willowbrook has a walking trail and large water feature for the community to enjoy.
Zillow last checked: 8 hours ago
Listing updated: September 11, 2023 at 07:48am
Listed by:
Randy Hassler 785-925-1548,
ReeceNichols Topeka Elite
Bought with:
Kristen Cummings, SP00229313
Genesis, LLC, Realtors
Source: Sunflower AOR,MLS#: 230019
Facts & features
Interior
Bedrooms & bathrooms
- Bedrooms: 2
- Bathrooms: 3
- Full bathrooms: 2
- 1/2 bathrooms: 1
Primary bedroom
- Level: Main
- Area: 210
- Dimensions: 14x15
Bedroom 2
- Level: Upper
- Area: 210
- Dimensions: 14x15
Dining room
- Level: Main
- Area: 156
- Dimensions: 13x12
Kitchen
- Level: Main
- Area: 340
- Dimensions: 20x17
Laundry
- Level: Main
Living room
- Level: Main
- Area: 286.16
- Dimensions: 14.6x19.6
Heating
- Natural Gas
Cooling
- Central Air
Appliances
- Included: Electric Range, Microwave, Dishwasher, Refrigerator, Disposal, Humidifier, Cable TV Available
- Laundry: Main Level, Separate Room
Features
- Sheetrock, 8' Ceiling, High Ceilings
- Flooring: Ceramic Tile, Laminate, Carpet
- Windows: Insulated Windows
- Basement: Sump Pump,Concrete,Full,Unfinished
- Number of fireplaces: 1
- Fireplace features: One, Gas, Gas Starter, Living Room
Interior area
- Total structure area: 1,860
- Total interior livable area: 1,860 sqft
- Finished area above ground: 1,860
- Finished area below ground: 0
Property
Parking
- Parking features: Attached, Auto Garage Opener(s), Garage Door Opener
- Has attached garage: Yes
Features
- Patio & porch: Patio
- Fencing: Fenced,Partial,Privacy
Lot
- Size: 2,436 Acres
- Dimensions: irreg 58 x 42
- Features: Sprinklers In Front, Corner Lot, Sidewalk
Details
- Parcel number: R59510
- Special conditions: Standard,Arm's Length
Construction
Type & style
- Home type: SingleFamily
- Property subtype: Single Family Residence, Residential
Materials
- Frame
- Roof: Composition
Condition
- Year built: 1996
Utilities & green energy
- Water: Public
- Utilities for property: Cable Available
Community & neighborhood
Location
- Region: Topeka
- Subdivision: Willowbrook
HOA & financial
HOA
- Has HOA: Yes
- HOA fee: $100 monthly
- Services included: Trash, Maintenance Grounds, Snow Removal, Parking, Walking Trails, Road Maintenance
- Association name: Willowbrook Board
Price history
| Date | Event | Price |
|---|---|---|
| 9/11/2023 | Sold | -- |
Source: | ||
| 7/17/2023 | Pending sale | $269,000$145/sqft |
Source: | ||
| 7/14/2023 | Listed for sale | $269,000+41.7%$145/sqft |
Source: | ||
| 6/27/2014 | Sold | -- |
Source: | ||
| 5/4/2014 | Price change | $189,900-1.4%$102/sqft |
Source: RE/MAX Associates Of Topeka #177461 | ||
Public tax history
| Year | Property taxes | Tax assessment |
|---|---|---|
| 2025 | -- | $32,989 +3% |
| 2024 | $4,597 +4.7% | $32,028 +6.8% |
| 2023 | $4,392 +7.5% | $29,993 +11% |
Find assessor info on the county website
Neighborhood: Burnett's
Nearby schools
GreatSchools rating
- 5/10Mceachron Elementary SchoolGrades: PK-5Distance: 0.7 mi
- 6/10Marjorie French Middle SchoolGrades: 6-8Distance: 0.8 mi
- 3/10Topeka West High SchoolGrades: 9-12Distance: 2.1 mi
Schools provided by the listing agent
- Elementary: McEachron Elementary School/USD 501
- Middle: French Middle School/USD 501
- High: Topeka West High School/USD 501
Source: Sunflower AOR. This data may not be complete. We recommend contacting the local school district to confirm school assignments for this home.


