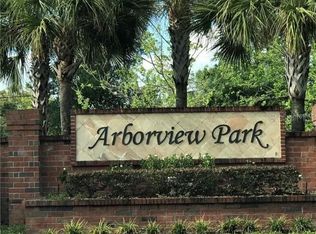Welcome to 3599 S St Lucie Dr! This two-story home features an open floor plan consisting of a spacious living room and dining room with ceramic tile flooring, vaulted ceilings and a fireplace. The adjacent kitchen includes all-white appliances, including a refrigerator, stove/oven and dishwasher. There is plenty of cabinet space and a pantry for storage. From the living room, there is access through the sliding glass door to the screened-in patio with ceiling fan. The entire backyard is fenced-in providing privacy from neighbors. There is one bedroom on the first floor with access to a full ensuite bathroom. Also on the first floor, there are laundry hookups available for you to bring your own full-size washer and dryer. On the second floor, there are 2 additional bedrooms, both with ceiling fans, as well as another full bathroom to complete the home's interior layout. There is a 2-car garage and a screened-in front porch as well.
The home is located approximately 15 miles northeast of downtown Orlando with easy access to SR-436 (Semoran Blvd) and SR-417 (Central Florida Greenway). There are dozens of nearby restaurants, stores and shops to choose from, including Oviedo Mall which is less than 4 miles away.
The new resident will be responsible for utilities, lawn maintenance and pest control. The resident is also required to maintain renter's liability insurance throughout the lease term. Small pets are allowed (no aggressive breeds) with one-time pet fee and/or additional monthly pet rent depending on the type and size of the pet.
All RPM Vanguard residents are automatically enrolled in the Resident Benefits Package (RBP) for $30/month which includes: HVAC Air Filter Delivery, Credit Building (to help boost your credit score with timely rent payments), $1M Identity Theft Protection, Utility Connections Concierge Service, Resident Rewards Program, Online Tenant Portal, 24/7 Emergency Maintenance Service, and much more! More details available.
House for rent
$2,350/mo
3599 S Saint Lucie Dr, Casselberry, FL 32707
3beds
1,650sqft
Price may not include required fees and charges.
Single family residence
Available now
Cats, small dogs OK
-- A/C
Washer dryer hookup laundry
-- Parking
-- Heating
What's special
Full ensuite bathroomOpen floor planPantry for storageLaundry hookupsScreened-in front porchVaulted ceilingsAdjacent kitchen
- 16 days
- on Zillow |
- -- |
- -- |
Travel times
Get serious about saving for a home
Consider a first-time homebuyer savings account designed to grow your down payment with up to a 6% match & 4.15% APY.
Facts & features
Interior
Bedrooms & bathrooms
- Bedrooms: 3
- Bathrooms: 2
- Full bathrooms: 2
Appliances
- Included: Dishwasher, Range Oven, Refrigerator
- Laundry: Washer Dryer Hookup
Features
- Range/Oven
Interior area
- Total interior livable area: 1,650 sqft
Property
Parking
- Details: Contact manager
Features
- Exterior features: Exhaust Hood, Range/Oven, Washer Dryer Hookup
Details
- Parcel number: 23213051500000760
Construction
Type & style
- Home type: SingleFamily
- Property subtype: Single Family Residence
Community & HOA
Location
- Region: Casselberry
Financial & listing details
- Lease term: Contact For Details
Price history
| Date | Event | Price |
|---|---|---|
| 6/25/2025 | Listed for rent | $2,350+42.4%$1/sqft |
Source: Zillow Rentals | ||
| 9/30/2020 | Listing removed | $1,650$1/sqft |
Source: Hampton & Hampton Management & Leasing Inc. (CSB 3373) | ||
| 9/22/2020 | Price change | $1,650-3.2%$1/sqft |
Source: Hampton & Hampton Management & Leasing Inc. (CSB 3373) | ||
| 8/28/2020 | Listed for rent | $1,705+42.7%$1/sqft |
Source: Hampton & Hampton Management & Leasing Inc. (CSB 3373) | ||
| 1/19/2012 | Listing removed | $1,195$1/sqft |
Source: Hampton & Hampton Management & Leasing, Inc. | ||
![[object Object]](https://photos.zillowstatic.com/fp/51b3842bf1900f970cd0e98b164dbefa-p_i.jpg)
