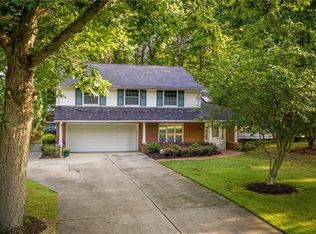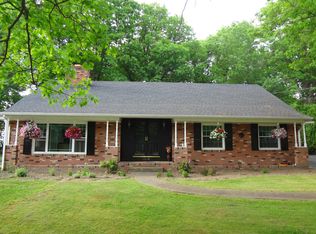Sold for $392,000 on 12/10/24
$392,000
3599 McConnell Rd, Hermitage, PA 16148
4beds
--sqft
Single Family Residence
Built in 1982
0.67 Acres Lot
$429,800 Zestimate®
$--/sqft
$2,298 Estimated rent
Home value
$429,800
$271,000 - $679,000
$2,298/mo
Zestimate® history
Loading...
Owner options
Explore your selling options
What's special
If your dream home is a classic center hall colonial, then this is the one for you! This custom McConnell build would look right in place at Colonial Williamsburg. This 4-bedroom beauty sits on a generous lot in one of the area's most desirable neighborhoods. The main floor features a large living room and traditional formal dining room and you'll love the large eat-in kitchen with custom built cherry cabinetry. Off the kitchen is the comfortable family room complete with more cherry built-ins on either side of the stone fireplace. Off the family room is the quiet and private back deck and patio. A main floor laundry room and very roomy sunporch complete the main floor. Upstairs you'll find 2 full baths and 4 large bedrooms, one with built in shelving perfect for a home office. The lower level is finished with an additional fireplace. This house has timeless elegance and with your new flooring choices and personal touches it will be one of the area's finest homes. Don't miss this one!
Zillow last checked: 8 hours ago
Listing updated: December 10, 2024 at 02:02pm
Listed by:
Jeffrey Shaffer 724-981-9771,
BERKSHIRE HATHAWAY THE PREFERRED REALTY
Bought with:
Lauren Garthwaite, RS354600
BERKSHIRE HATHAWAY THE PREFERRED REALTY
Source: WPMLS,MLS#: 1669900 Originating MLS: West Penn Multi-List
Originating MLS: West Penn Multi-List
Facts & features
Interior
Bedrooms & bathrooms
- Bedrooms: 4
- Bathrooms: 4
- Full bathrooms: 2
- 1/2 bathrooms: 2
Primary bedroom
- Level: Upper
- Dimensions: 12X18
Bedroom 2
- Level: Upper
- Dimensions: 14X15
Bedroom 3
- Level: Upper
- Dimensions: 12X14
Bedroom 4
- Level: Upper
- Dimensions: 11X12
Bonus room
- Level: Main
- Dimensions: 13X21
Dining room
- Level: Main
- Dimensions: 13X14
Family room
- Level: Main
- Dimensions: 15X17
Kitchen
- Level: Main
- Dimensions: 12X20
Laundry
- Level: Main
- Dimensions: 8X12
Living room
- Level: Main
- Dimensions: 14X17
Heating
- Forced Air, Gas
Cooling
- Central Air
Appliances
- Included: Some Electric Appliances, Dishwasher, Disposal, Refrigerator, Stove
Features
- Central Vacuum, Pantry
- Flooring: Vinyl, Carpet
- Windows: Multi Pane, Screens
- Basement: Full,Walk-Up Access
- Number of fireplaces: 2
- Fireplace features: Wood Burning
Property
Parking
- Total spaces: 2
- Parking features: Attached, Garage, Garage Door Opener
- Has attached garage: Yes
Features
- Levels: Two
- Stories: 2
- Pool features: None
Lot
- Size: 0.67 Acres
- Dimensions: 205 x 113 x 275 x 113
Details
- Parcel number: 11145201
Construction
Type & style
- Home type: SingleFamily
- Architectural style: Colonial,Two Story
- Property subtype: Single Family Residence
Materials
- Vinyl Siding
- Roof: Asphalt
Condition
- Resale
- Year built: 1982
Utilities & green energy
- Sewer: Public Sewer
- Water: Public
Community & neighborhood
Security
- Security features: Security System
Community
- Community features: Public Transportation
Location
- Region: Hermitage
Price history
| Date | Event | Price |
|---|---|---|
| 12/10/2024 | Sold | $392,000-2% |
Source: | ||
| 12/10/2024 | Pending sale | $400,000 |
Source: | ||
| 9/25/2024 | Contingent | $400,000 |
Source: | ||
| 9/1/2024 | Listed for sale | $400,000 |
Source: | ||
Public tax history
| Year | Property taxes | Tax assessment |
|---|---|---|
| 2024 | $4,498 +3.5% | $45,600 |
| 2023 | $4,348 | $45,600 |
| 2022 | $4,348 +3% | $45,600 |
Find assessor info on the county website
Neighborhood: 16148
Nearby schools
GreatSchools rating
- 6/10Karen A. Ionta El SchoolGrades: 4-5Distance: 0.4 mi
- 7/10Hickory High SchoolGrades: 8-12Distance: 0.3 mi
- 9/10Artman El SchoolGrades: K-3Distance: 0.4 mi
Schools provided by the listing agent
- District: Hermitage
Source: WPMLS. This data may not be complete. We recommend contacting the local school district to confirm school assignments for this home.

Get pre-qualified for a loan
At Zillow Home Loans, we can pre-qualify you in as little as 5 minutes with no impact to your credit score.An equal housing lender. NMLS #10287.

