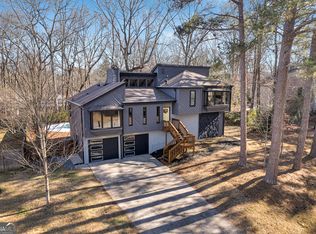Closed
$597,000
3599 Liberty Ridge Trl, Marietta, GA 30062
4beds
2,669sqft
Single Family Residence
Built in 1979
0.44 Acres Lot
$664,000 Zestimate®
$224/sqft
$3,042 Estimated rent
Home value
$664,000
$631,000 - $704,000
$3,042/mo
Zestimate® history
Loading...
Owner options
Explore your selling options
What's special
Be prepared to fall in love with this beautifully updated contemporary cul-de-sac home located within walking distance of Pope High School! The NEW high-end Andersen Windows fill the entire house with natural light while keeping the home comfortable and utility bills LOW! There are also custom window shades and blinds throughout. The one-of-a-kind PoggenPohl custom modern luxury kitchen truly creates the perfect space for every dish and utensil! Each drawer has smart, well-organized parts which provide a stylish look and a place for everything! You will appreciate the unbelievable amount of storage, as well as the unique African quarry granite countertops and the large island with a WOLF gas cooktop with a "hidden" downdraft that rises from the countertop to operate when in use. The sunny breakfast room leads to the back deck - perfect for entertaining and grilling! The bathrooms have all been updated with new tile and modern fixtures. The large primary suite has a beautiful picture window overlooking the meticulously landscaped backyard. The en-suite bathroom has been completely updated with a custom tile shower, modern vanity, and sink, plus a separate large vanity area and sink outside the large walk-in closet. The lower level features a large bedroom, a bonus/rec room, and a newly added third full bathroom. The oversized 2-car garage provides plenty of extra space for a workshop and storage. You will rest easy knowing that you don't have to worry about doing any expensive repairs thanks to the recent improvements including a new concrete driveway, new windows and exterior doors, new garage doors and openers, fresh paint inside and out, FIBER Internet, new water heater, newer roof, and HVAC system with renewable service plan which provides lifetime warranty! Wonderful friendly neighborhood with no mandatory HOA!
Zillow last checked: 8 hours ago
Listing updated: July 31, 2023 at 09:46pm
Listed by:
Shane Vaughn 404-482-3578,
Duffy Realty
Bought with:
Candace A Story, 219549
eXp Realty
Source: GAMLS,MLS#: 20119207
Facts & features
Interior
Bedrooms & bathrooms
- Bedrooms: 4
- Bathrooms: 3
- Full bathrooms: 3
Dining room
- Features: Separate Room
Kitchen
- Features: Breakfast Room, Kitchen Island, Pantry, Solid Surface Counters
Heating
- Natural Gas, Forced Air, Zoned, Dual
Cooling
- Ceiling Fan(s), Central Air, Zoned, Dual
Appliances
- Included: Gas Water Heater, Dryer, Washer, Cooktop, Dishwasher, Disposal, Microwave, Oven, Refrigerator, Stainless Steel Appliance(s)
- Laundry: Upper Level
Features
- Vaulted Ceiling(s), High Ceilings, Double Vanity, Beamed Ceilings, Separate Shower, Tile Bath, Walk-In Closet(s)
- Flooring: Tile, Carpet
- Windows: Double Pane Windows, Storm Window(s), Skylight(s)
- Basement: Crawl Space
- Number of fireplaces: 1
- Fireplace features: Family Room, Gas Starter, Masonry
- Common walls with other units/homes: No Common Walls
Interior area
- Total structure area: 2,669
- Total interior livable area: 2,669 sqft
- Finished area above ground: 2,669
- Finished area below ground: 0
Property
Parking
- Total spaces: 2
- Parking features: Attached, Garage Door Opener, Garage, Side/Rear Entrance
- Has attached garage: Yes
Features
- Levels: Multi/Split
- Patio & porch: Deck, Patio
Lot
- Size: 0.44 Acres
- Features: Cul-De-Sac, Private
Details
- Parcel number: 16053400510
Construction
Type & style
- Home type: SingleFamily
- Architectural style: Stone Frame,Contemporary
- Property subtype: Single Family Residence
Materials
- Stone, Wood Siding
- Roof: Composition
Condition
- Updated/Remodeled
- New construction: No
- Year built: 1979
Utilities & green energy
- Sewer: Public Sewer
- Water: Public
- Utilities for property: Underground Utilities, Cable Available, Sewer Connected, Electricity Available, High Speed Internet, Natural Gas Available, Phone Available, Water Available
Green energy
- Energy efficient items: Thermostat, Doors, Appliances, Windows
Community & neighborhood
Community
- Community features: Street Lights, Walk To Schools
Location
- Region: Marietta
- Subdivision: Liberty Ridge
HOA & financial
HOA
- Has HOA: No
- Services included: None
Other
Other facts
- Listing agreement: Exclusive Right To Sell
Price history
| Date | Event | Price |
|---|---|---|
| 6/27/2023 | Sold | $597,000-0.3%$224/sqft |
Source: | ||
| 5/26/2023 | Pending sale | $599,000$224/sqft |
Source: | ||
| 5/18/2023 | Contingent | $599,000$224/sqft |
Source: | ||
| 5/3/2023 | Listed for sale | $599,000$224/sqft |
Source: | ||
Public tax history
| Year | Property taxes | Tax assessment |
|---|---|---|
| 2024 | $6,066 +820.9% | $230,960 +47.2% |
| 2023 | $659 -20.3% | $156,952 +9% |
| 2022 | $826 +10.1% | $144,032 +21.3% |
Find assessor info on the county website
Neighborhood: 30062
Nearby schools
GreatSchools rating
- 8/10Shallowford Falls Elementary SchoolGrades: PK-5Distance: 1.2 mi
- 8/10Hightower Trail Middle SchoolGrades: 6-8Distance: 0.5 mi
- 10/10Pope High SchoolGrades: 9-12Distance: 0.5 mi
Schools provided by the listing agent
- Elementary: Shallowford Falls
- Middle: Hightower Trail
- High: Pope
Source: GAMLS. This data may not be complete. We recommend contacting the local school district to confirm school assignments for this home.
Get a cash offer in 3 minutes
Find out how much your home could sell for in as little as 3 minutes with a no-obligation cash offer.
Estimated market value$664,000
Get a cash offer in 3 minutes
Find out how much your home could sell for in as little as 3 minutes with a no-obligation cash offer.
Estimated market value
$664,000
