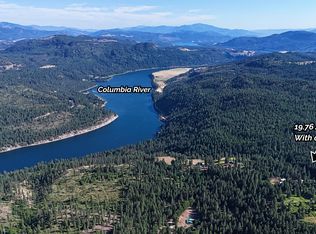Closed
$240,000
3599 Hill Loop Rd, Kettle Falls, WA 99141
2beds
2baths
1,154sqft
Single Family Residence, Residential
Built in 1980
10 Acres Lot
$242,600 Zestimate®
$208/sqft
$1,719 Estimated rent
Home value
$242,600
$187,000 - $315,000
$1,719/mo
Zestimate® history
Loading...
Owner options
Explore your selling options
What's special
Discover this charming 2-bed, 1.5-bath log home on 10 acres, conveniently located 35 minutes north of Kettle Falls and just across from the Columbia River. Built in 1980, this rustic retreat features exposed beams, skylights, large windows, a cozy breakfast nook and a wraparound deck perfect for relaxing.
The home features a 200-amp electrical service, drilled well, and septic system. Ideal for homesteading, with fenced areas for livestock, chicken coops, and outdoor storage. Five acres surround the home, with another 5 acres of usable land across the road for expansion or recreation. Lots of southern exposure for gardens! Includes RV hookups for water and septic, and frost free spigot at well head. Nestled in the pines with mountain views, this property is perfect for those seeking a peaceful retreat or hobby farm. Enjoy fishing, boating, and hiking along the nearby Columbia River and Colville National Forest. Don't miss this unique opportunityschedule a tour today!
Zillow last checked: 8 hours ago
Listing updated: January 08, 2026 at 01:11pm
Listed by:
Yusuf Azar 509-680-1546,
RE/MAX SELECT ASSOCIATES
Bought with:
DARREN CROSSMAN, 75777
KELLER WILLIAMS REALTY COLVILLE
Source: Northeast Washington AOR,MLS#: 44368
Facts & features
Interior
Bedrooms & bathrooms
- Bedrooms: 2
- Bathrooms: 2
Heating
- Wood Stove
Cooling
- Wall Unit(s)
Appliances
- Included: Washer, Refrigerator, Gas Range, Dryer
- Laundry: Main Level
Features
- Kitchen Island
- Basement: None
- Has fireplace: Yes
- Fireplace features: Wood Burning Stove
Interior area
- Total structure area: 1,154
- Total interior livable area: 1,154 sqft
Property
Features
- Stories: 2
- Patio & porch: Deck
- Has view: Yes
- View description: Mountain(s)
Lot
- Size: 10 Acres
- Features: Garden
- Topography: Southern Exposure, Rolling/Benches, Level
Details
- Additional structures: Outbuilding
- Parcel number: 1983600
Construction
Type & style
- Home type: SingleFamily
- Architectural style: Log
- Property subtype: Single Family Residence, Residential
Materials
- Log, Wood Siding
- Foundation: Pillar/Post/Pier
- Roof: Metal
Condition
- New construction: No
- Year built: 1980
Utilities & green energy
- Electric: 200 Amp Service
- Sewer: Septic/Drainfield
- Water: Drilled Well
Community & neighborhood
Location
- Region: Kettle Falls
HOA & financial
HOA
- Has HOA: No
Other
Other facts
- Listing terms: Cash,Conventional
Price history
| Date | Event | Price |
|---|---|---|
| 6/26/2025 | Sold | $240,000-4%$208/sqft |
Source: Northeast Washington AOR #44368 Report a problem | ||
| 5/19/2025 | Pending sale | $249,900$217/sqft |
Source: Northeast Washington AOR #44368 Report a problem | ||
| 3/24/2025 | Listed for sale | $249,900-10.1%$217/sqft |
Source: Northeast Washington AOR #44368 Report a problem | ||
| 12/10/2024 | Listing removed | $278,000$241/sqft |
Source: | ||
| 11/30/2024 | Price change | $278,000-5.4%$241/sqft |
Source: | ||
Public tax history
| Year | Property taxes | Tax assessment |
|---|---|---|
| 2024 | $602 +19.9% | $87,990 +1.9% |
| 2023 | $502 -6.3% | $86,340 +0.8% |
| 2022 | $536 -14.8% | $85,679 +1% |
Find assessor info on the county website
Neighborhood: 99141
Nearby schools
GreatSchools rating
- NAOrient Elementary SchoolGrades: K-8Distance: 8.8 mi

Get pre-qualified for a loan
At Zillow Home Loans, we can pre-qualify you in as little as 5 minutes with no impact to your credit score.An equal housing lender. NMLS #10287.
