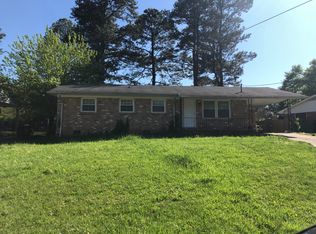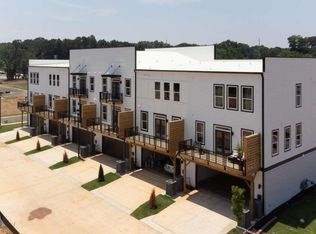Renovated split level 4 sided brick home with room for everyone! Located inside the Perimeter in popular Decatur with easy access to transit. Large eat in kitchen, ample space in the family room, rec/media room on lower level, and 3 spacious bedrooms upstairs. 4th bedroom on lower level has access to rec space and private bath. Hardwood floors and fresh paint and all new stainless steel appliances make this a great value. Yard is great for entertaining, gardening, and large enough for a flag football game! Welcome home.
This property is off market, which means it's not currently listed for sale or rent on Zillow. This may be different from what's available on other websites or public sources.

