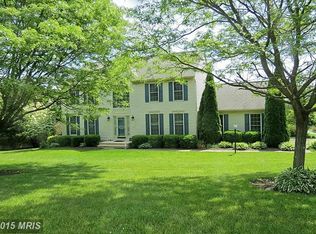This spectacular Colonial was built by William Douglas Associates, Inc. The premium lot has 3.43 glorious acres offering privacy and panoramic views in the rear yard that backs to woods. The custom front brick walk way has professional landscaping on both sides leading to the stately brick porch with doubled pillars and portico. The peaceful view of Challedon Lake and fountain can be enjoyed from the front porch. The gracious entry foyer has cherry hardwood that is accentuated by the beautiful curved staircase with a creamy plush runner. <br>The main level features the perfect formal Living Room with plush wall to wall carpeting, crown molding and white pillars framing the wide entry in the formal Dining Room. The Bay window bump out adds space and classic architectural interest. The foyer also leads to the main level Library/ Office and Powder Room. The large kitchen has a center island with a cook top, Corian counters and rich Cherry cabinets. Breakfast area with a Bay window bump out leads to a step down Family Room with ceiling fan and wood burning fireplace with a gas hook-up installed. Cherry hardwood continues from the foyer throughout the Kitchen, Family Room, Powder Room and Office. <br>The upper level has a landing overlooking the foyer and a direct view from the Palladium window out to Challedon Lake and fountain. The Master Suite is fabulous as you enter the double doors to a sitting room graced with pillars framing the entrance. The master bedroom has a vaulted ceiling, an immensely large master closet and luxury bath with jetted tub and separate shower. There are three other generous size bedrooms and a full hallway bath on this level as well.<br>The basement awaits your finishing design with lots of space for rooms. There is a level walkout to the rear yard with shed and additional landscaping around the oversized parking pad that has space for 4-5 cars next to the side entry two car garage. A premium 13 month warranty will convey to the purchaser.<br><br/><br/>Brokered And Advertised By: Keller Williams Realty Consultants<br/>Listing Agent: Jeri Herl
This property is off market, which means it's not currently listed for sale or rent on Zillow. This may be different from what's available on other websites or public sources.
