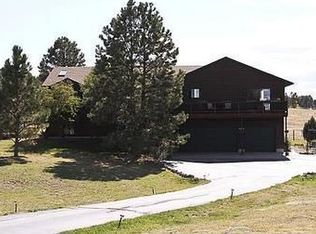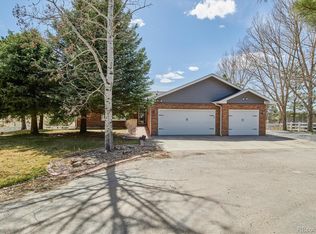Sold for $770,000 on 06/14/24
$770,000
3598 Running Brook Road, Elizabeth, CO 80107
5beds
3,205sqft
Single Family Residence
Built in 1992
2.77 Acres Lot
$745,200 Zestimate®
$240/sqft
$3,256 Estimated rent
Home value
$745,200
$663,000 - $835,000
$3,256/mo
Zestimate® history
Loading...
Owner options
Explore your selling options
What's special
This beautiful Elizabeth home on 2.77 acres invites you to embrace the serene beauty of its surroundings. Step inside to discover a main level that effortlessly combines elegance and comfort, featuring a living room, kitchen, dining room, and family room complete with a cozy fireplace. The primary bedroom offers a spacious retreat with its 5-piece en-suite bathroom and walk-in closet, while two additional bedrooms upstairs are connected by a convenient Jack and Jill bathroom. Downstairs, a bonus room in the basement provides versatile space for various activities with two more bedrooms and full bath and tons of storage. Outside, the enchanting landscape beckons with a hot tub for relaxation, a pergola for outdoor dining, and a tranquil water feature. Embrace the charm of outdoor living with two bench swings, a chiminea, and a fire pit, perfect for gathering with loved ones under the stars with breathtaking views. For those with equestrian interests, the barn with its horse stalls and riding arena is a remarkable bonus, allowing for a seamless integration of lifestyle and hobby. This property offers the perfect blend of indoor comfort and outdoor bliss, promising a lifestyle of tranquility and enjoyment. Overall, this property truly embodies the essence of upscale country living, making it an ideal sanctuary for anyone looking to escape the hustle and bustle while still enjoying the comforts of modern luxury. Fiberoptic internet is installed worth 1k, Wireless Security system ADT account will need to be set up by new buyer sensors everywhere Hot tub Pergula water feature, two bench swings, chimena and fire pit, snow blower, Tracter with 6'blade, Riding Lawn mower, Exterior cameras and dvr wired or wireless that can be tied into a tv, Surround Sound all speakers and sub stay. New exterior paint, new roof. Click the Virtual Tour link to view the 3D walkthrough.
Zillow last checked: 8 hours ago
Listing updated: October 01, 2024 at 11:02am
Listed by:
Michelle Ziesch 303-552-1388 michelle.ziesch@orchard.com,
Orchard Brokerage LLC
Bought with:
Jim Titus, 100018447
Redfin Corporation
Source: REcolorado,MLS#: 9785936
Facts & features
Interior
Bedrooms & bathrooms
- Bedrooms: 5
- Bathrooms: 4
- Full bathrooms: 3
- 1/2 bathrooms: 1
- Main level bathrooms: 1
Primary bedroom
- Description: Huge Primary With Nice Size Walk In Closet 6.0"x7'5"
- Level: Upper
- Area: 342 Square Feet
- Dimensions: 18 x 19
Bedroom
- Description: Nice And Roomy
- Level: Upper
- Area: 110 Square Feet
- Dimensions: 11 x 10
Bedroom
- Description: Used As An Office At The Moment
- Level: Upper
- Area: 130 Square Feet
- Dimensions: 10 x 13
Bedroom
- Level: Basement
- Area: 154 Square Feet
- Dimensions: 11 x 14
Bedroom
- Level: Basement
- Area: 156 Square Feet
- Dimensions: 13 x 12
Primary bathroom
- Description: 5-Piece, Spa Like Bath And Warm Your Toes With Radiant Heated Floor
- Level: Upper
- Area: 143 Square Feet
- Dimensions: 13 x 11
Bathroom
- Level: Main
- Area: 28 Square Feet
- Dimensions: 4 x 7
Bathroom
- Description: Jack N Jill
- Level: Upper
- Area: 40 Square Feet
- Dimensions: 4 x 10
Bathroom
- Level: Basement
- Area: 56 Square Feet
- Dimensions: 7 x 8
Bonus room
- Description: Used As A Exericise Room, Though Can Be Turned Into Almost Anything You Can Imagine
- Level: Basement
- Area: 252 Square Feet
- Dimensions: 12 x 21
Dining room
- Description: Nice Size Bay Window To See All The Nature Life
- Level: Main
- Area: 143 Square Feet
- Dimensions: 11 x 13
Family room
- Description: Open To Kitchen And Back Yard
- Level: Main
- Area: 272 Square Feet
- Dimensions: 17 x 16
Kitchen
- Description: Updated Kitchen With Granite Counters
- Level: Main
- Area: 126 Square Feet
- Dimensions: 14 x 9
Laundry
- Description: Spacious Laundry Room Connects To Guest 1/2 Bath
- Level: Main
- Area: 30 Square Feet
- Dimensions: 6 x 5
Living room
- Description: Nice Size With A Lot Of Natural Light
- Level: Main
- Area: 195 Square Feet
- Dimensions: 15 x 13
Heating
- Forced Air
Cooling
- Central Air
Appliances
- Included: Dishwasher, Disposal, Dryer, Gas Water Heater, Microwave, Range, Refrigerator, Washer
- Laundry: Laundry Closet
Features
- Audio/Video Controls, Ceiling Fan(s), Eat-in Kitchen, Entrance Foyer, Five Piece Bath, Granite Counters, High Speed Internet, Jack & Jill Bathroom, Kitchen Island, Open Floorplan, Primary Suite, Smoke Free, Sound System, Tile Counters, Walk-In Closet(s), Wired for Data
- Flooring: Carpet, Tile, Wood
- Windows: Bay Window(s), Window Coverings
- Basement: Full
- Number of fireplaces: 1
- Fireplace features: Family Room
- Common walls with other units/homes: No Common Walls
Interior area
- Total structure area: 3,205
- Total interior livable area: 3,205 sqft
- Finished area above ground: 2,089
- Finished area below ground: 1,071
Property
Parking
- Total spaces: 2
- Parking features: Concrete, Dry Walled, Exterior Access Door
- Attached garage spaces: 2
Features
- Levels: Two
- Stories: 2
- Patio & porch: Deck, Front Porch, Patio
- Exterior features: Fire Pit, Gas Valve, Water Feature
- Has spa: Yes
- Spa features: Spa/Hot Tub, Heated
- Fencing: Partial
- Has view: Yes
- View description: Mountain(s), Plains
Lot
- Size: 2.77 Acres
- Features: Level
- Residential vegetation: Mixed
Details
- Parcel number: R105707
- Zoning: PUD
- Special conditions: Standard
- Horses can be raised: Yes
- Horse amenities: Arena
Construction
Type & style
- Home type: SingleFamily
- Architectural style: Traditional
- Property subtype: Single Family Residence
Materials
- Frame, Wood Siding
- Foundation: Concrete Perimeter, Slab
- Roof: Composition
Condition
- Updated/Remodeled
- Year built: 1992
Utilities & green energy
- Electric: 110V, 220 Volts
- Water: Well
- Utilities for property: Electricity Connected, Internet Access (Wired), Natural Gas Connected, Phone Available
Community & neighborhood
Security
- Security features: Carbon Monoxide Detector(s), Security System, Smart Cameras, Smoke Detector(s), Video Doorbell, Water Leak/Flood Alarm
Location
- Region: Elizabeth
- Subdivision: Running Brook Estates
HOA & financial
HOA
- Has HOA: Yes
- HOA fee: $150 annually
- Services included: Maintenance Grounds
- Association name: Running Brook Estates
- Association phone: 303-646-5418
Other
Other facts
- Listing terms: Cash,Conventional,FHA,VA Loan
- Ownership: Individual
- Road surface type: Dirt, Gravel
Price history
| Date | Event | Price |
|---|---|---|
| 6/14/2024 | Sold | $770,000-1.3%$240/sqft |
Source: | ||
| 5/8/2024 | Pending sale | $779,999$243/sqft |
Source: | ||
| 4/17/2024 | Listed for sale | $779,999+148.4%$243/sqft |
Source: | ||
| 3/14/2003 | Sold | $314,000$98/sqft |
Source: Public Record Report a problem | ||
Public tax history
| Year | Property taxes | Tax assessment |
|---|---|---|
| 2024 | $2,048 -23.1% | $33,750 |
| 2023 | $2,664 -2.4% | $33,750 +1.2% |
| 2022 | $2,730 | $33,340 -2.8% |
Find assessor info on the county website
Neighborhood: 80107
Nearby schools
GreatSchools rating
- 6/10Singing Hills Elementary SchoolGrades: K-5Distance: 4.9 mi
- 5/10Elizabeth Middle SchoolGrades: 6-8Distance: 2.8 mi
- 6/10Elizabeth High SchoolGrades: 9-12Distance: 2.6 mi
Schools provided by the listing agent
- Elementary: Singing Hills
- Middle: Elizabeth
- High: Elizabeth
- District: Elizabeth C-1
Source: REcolorado. This data may not be complete. We recommend contacting the local school district to confirm school assignments for this home.
Get a cash offer in 3 minutes
Find out how much your home could sell for in as little as 3 minutes with a no-obligation cash offer.
Estimated market value
$745,200
Get a cash offer in 3 minutes
Find out how much your home could sell for in as little as 3 minutes with a no-obligation cash offer.
Estimated market value
$745,200

