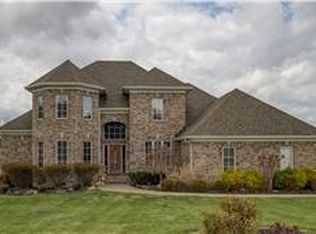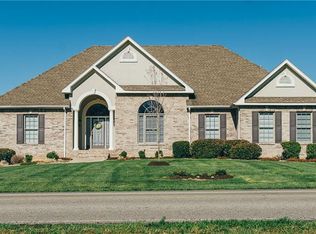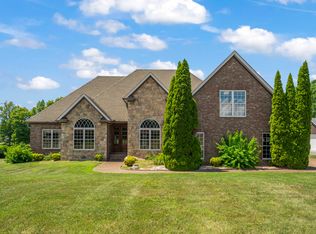Closed
$585,000
3598 Oakland Rd, Springfield, TN 37172
4beds
3,010sqft
Single Family Residence, Residential
Built in 2006
0.46 Acres Lot
$590,800 Zestimate®
$194/sqft
$2,891 Estimated rent
Home value
$590,800
$526,000 - $668,000
$2,891/mo
Zestimate® history
Loading...
Owner options
Explore your selling options
What's special
Spacious all-brick home featuring 4 generously sized bedrooms and 3 full baths! Fresh paint throughout, new light fixtures. New carpet upstairs. Hardwood and tile floors span the main level with a primary suite and second bedroom on the ground floor. The large kitchen, complete with a center island, offers new granite counters, a new fridge, microwave, and double wall oven. The roof and HVAC are only 1 year old. Enjoy the covered deck with an extended second tier perfect for entertaining. Whole house water purification system. Attached 2-car garage with carport. Backs up to the beautiful Legacy Golf Course with NO HOA! Please do not show without a prequal letter.
Zillow last checked: 8 hours ago
Listing updated: October 01, 2024 at 08:53am
Listing Provided by:
Ann Hoke 615-397-4024,
Ann Hoke & Associates Keller Williams
Bought with:
Josh Anderson, 304262
The Anderson Group Real Estate Services, LLC
Source: RealTracs MLS as distributed by MLS GRID,MLS#: 2693786
Facts & features
Interior
Bedrooms & bathrooms
- Bedrooms: 4
- Bathrooms: 3
- Full bathrooms: 3
- Main level bedrooms: 2
Bedroom 1
- Area: 294 Square Feet
- Dimensions: 21x14
Bedroom 2
- Area: 143 Square Feet
- Dimensions: 13x11
Bedroom 3
- Area: 144 Square Feet
- Dimensions: 12x12
Bedroom 4
- Area: 195 Square Feet
- Dimensions: 15x13
Bonus room
- Area: 460 Square Feet
- Dimensions: 23x20
Dining room
- Area: 144 Square Feet
- Dimensions: 12x12
Kitchen
- Area: 294 Square Feet
- Dimensions: 21x14
Living room
- Area: 285 Square Feet
- Dimensions: 19x15
Heating
- Central, Natural Gas, Zoned
Cooling
- Central Air, Electric
Appliances
- Included: Dishwasher, Microwave, Refrigerator, Double Oven, Electric Oven, Cooktop
- Laundry: Electric Dryer Hookup, Washer Hookup
Features
- Primary Bedroom Main Floor, High Speed Internet
- Flooring: Carpet, Wood, Tile
- Basement: Crawl Space
- Number of fireplaces: 1
- Fireplace features: Insert, Living Room
Interior area
- Total structure area: 3,010
- Total interior livable area: 3,010 sqft
- Finished area above ground: 3,010
Property
Parking
- Total spaces: 4
- Parking features: Garage Faces Side, Attached, Concrete, Driveway
- Garage spaces: 2
- Carport spaces: 2
- Covered spaces: 4
- Has uncovered spaces: Yes
Features
- Levels: Two
- Stories: 2
- Patio & porch: Deck, Covered, Porch
Lot
- Size: 0.46 Acres
- Dimensions: 138.69 x 135 IRR
Details
- Parcel number: 092J A 01600 000
- Special conditions: Standard
Construction
Type & style
- Home type: SingleFamily
- Property subtype: Single Family Residence, Residential
Materials
- Brick, Vinyl Siding
Condition
- New construction: No
- Year built: 2006
Utilities & green energy
- Sewer: Public Sewer
- Water: Public
- Utilities for property: Electricity Available, Water Available, Cable Connected
Green energy
- Energy efficient items: Windows
Community & neighborhood
Security
- Security features: Smoke Detector(s)
Location
- Region: Springfield
- Subdivision: The Legacy Sec 4
Price history
| Date | Event | Price |
|---|---|---|
| 9/30/2024 | Sold | $585,000-0.2%$194/sqft |
Source: | ||
| 9/24/2024 | Pending sale | $585,900$195/sqft |
Source: | ||
| 8/27/2024 | Contingent | $585,900$195/sqft |
Source: | ||
| 8/20/2024 | Listed for sale | $585,900-2.3%$195/sqft |
Source: | ||
| 8/20/2024 | Listing removed | -- |
Source: | ||
Public tax history
| Year | Property taxes | Tax assessment |
|---|---|---|
| 2024 | $3,077 | $122,800 |
| 2023 | $3,077 -1.7% | $122,800 +43.1% |
| 2022 | $3,131 +41.6% | $85,825 |
Find assessor info on the county website
Neighborhood: 37172
Nearby schools
GreatSchools rating
- 3/10Crestview Elementary SchoolGrades: K-5Distance: 3 mi
- 8/10Innovation Academy of Robertson CountyGrades: 6-10Distance: 3.8 mi
- 3/10Springfield High SchoolGrades: 9-12Distance: 2.2 mi
Schools provided by the listing agent
- Elementary: Crestview Elementary School
- Middle: Springfield Middle
- High: Springfield High School
Source: RealTracs MLS as distributed by MLS GRID. This data may not be complete. We recommend contacting the local school district to confirm school assignments for this home.
Get a cash offer in 3 minutes
Find out how much your home could sell for in as little as 3 minutes with a no-obligation cash offer.
Estimated market value
$590,800


