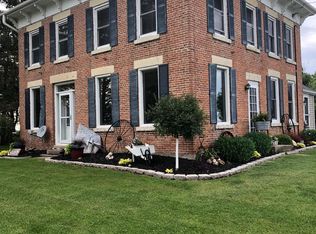Sold for $285,000
$285,000
3598 Filmore Rd, Elgin, IA 52141
4beds
2,715sqft
Acres
Built in 1982
4.76 Acres Lot
$332,300 Zestimate®
$105/sqft
$1,858 Estimated rent
Home value
$332,300
$309,000 - $359,000
$1,858/mo
Zestimate® history
Loading...
Owner options
Explore your selling options
What's special
Check out this two-story, 4-bedroom Elgin home situated on 4.76 acres with outbuildings and plenty of space for your outdoor activities, livestock and gardening. Located on a hard surface road, this acreage has something for everyone. Entertaining comes to mind as you enter this home. A large Kitchen/dining combo with French doors to the rear deck allows for cozy gatherings. The main floor also features a formal living room with a wood burning fireplace, separate family room, laundry/mudroom with a 1/2 bath with access to a 2-stall, attached garage. The upstairs boasts a large primary bedroom with a 3/4 bath and a walkout to a second floor balcony. A full bath and 3 additional bedrooms with ample space complete the upper level. The full sized basement has an additional non-conforming bedroom, play area, and the mechanicals. It includes a radon mitigation system installed by the current owners. .
Zillow last checked: 8 hours ago
Listing updated: July 09, 2025 at 04:02am
Listed by:
Jeff Marcks 319-231-9037,
EXIT Realty Driftless Group
Bought with:
Jeff Marcks, B64863000
EXIT Realty Driftless Group
Source: Northeast Iowa Regional BOR,MLS#: 20233001
Facts & features
Interior
Bedrooms & bathrooms
- Bedrooms: 4
- Bathrooms: 3
- Full bathrooms: 1
- 3/4 bathrooms: 1
- 1/2 bathrooms: 1
Primary bedroom
- Level: Second
Other
- Level: Upper
Other
- Level: Main
Other
- Level: Lower
Dining room
- Level: Main
Kitchen
- Level: Main
Living room
- Level: Main
Heating
- Forced Air
Cooling
- Central Air
Appliances
- Included: Dishwasher
- Laundry: 1st Floor
Features
- Ceiling Fan(s)
- Basement: Concrete,Radon Mitigation System,Partially Finished
- Has fireplace: Yes
- Fireplace features: One, Wood Burning
Interior area
- Total interior livable area: 2,715 sqft
- Finished area below ground: 475
Property
Parking
- Total spaces: 2
- Parking features: 2 Stall, Attached Garage
- Has attached garage: Yes
- Carport spaces: 2
Features
- Patio & porch: Deck
- Exterior features: Balcony, Garden
Lot
- Size: 4.76 Acres
- Dimensions: 680 x 490
Details
- Additional structures: Outbuilding
- Parcel number: 1203100010
- Zoning: R1-SF
- Special conditions: Standard
Construction
Type & style
- Home type: SingleFamily
- Property subtype: Acres
Materials
- Vinyl Siding
- Foundation: Brick/Mortar
- Roof: Asphalt
Condition
- Year built: 1982
Utilities & green energy
- Sewer: Septic Tank
- Water: Private Well
Community & neighborhood
Location
- Region: Elgin
Other
Other facts
- Road surface type: Gravel, Hard Surface Road
Price history
| Date | Event | Price |
|---|---|---|
| 9/27/2023 | Sold | $285,000-4.7%$105/sqft |
Source: | ||
| 8/24/2023 | Pending sale | $299,000$110/sqft |
Source: | ||
| 7/21/2023 | Listed for sale | $299,000+22%$110/sqft |
Source: | ||
| 3/24/2021 | Listing removed | -- |
Source: Owner Report a problem | ||
| 12/5/2020 | Listing removed | $245,000$90/sqft |
Source: Owner Report a problem | ||
Public tax history
| Year | Property taxes | Tax assessment |
|---|---|---|
| 2024 | $3,290 +10.7% | $304,840 |
| 2023 | $2,972 +1.5% | $304,840 +25.3% |
| 2022 | $2,928 +2.9% | $243,270 |
Find assessor info on the county website
Neighborhood: 52141
Nearby schools
GreatSchools rating
- 7/10Valley Elementary SchoolGrades: PK-5Distance: 4.8 mi
- 6/10North Fayette Valley Middle SchoolGrades: 6-8Distance: 4.8 mi
- 6/10North Fayette Valley High SchoolGrades: 9-12Distance: 8.7 mi
Schools provided by the listing agent
- Elementary: N Fayette Valley
- Middle: North Fayette Valley
- High: North Fayette Valley
Source: Northeast Iowa Regional BOR. This data may not be complete. We recommend contacting the local school district to confirm school assignments for this home.
Get pre-qualified for a loan
At Zillow Home Loans, we can pre-qualify you in as little as 5 minutes with no impact to your credit score.An equal housing lender. NMLS #10287.
