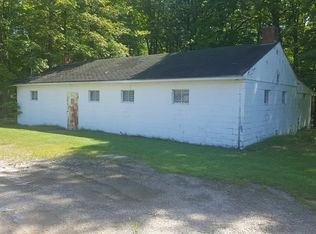Sold for $273,000
$273,000
35977 Teegarden Rd, Salem, OH 44460
3beds
2,726sqft
Single Family Residence
Built in 1966
1.93 Acres Lot
$284,400 Zestimate®
$100/sqft
$1,384 Estimated rent
Home value
$284,400
Estimated sales range
Not available
$1,384/mo
Zestimate® history
Loading...
Owner options
Explore your selling options
What's special
Charming home on 1.93 acres with scenic views located in United Schools. Nestled in a serene wooded setting, this unique home offers breathtaking views of the creek, surrounding nature, and floods the interior with natural light. This home features 3 bedrooms plus a spacious bonus room (built in 2018) with a large walk-in closet, and flexible living space. Recent updates include new vinyl flooring (2020) in the kitchen, hallway, and laundry room, roof and siding (2019), windows (2021) a tankless water heater (2020) for efficiency, and fresh paint in the bedrooms, bonus room, and living room. Enjoy peaceful mornings on the large front patio overlooking Beaver Creek, or gather around the open outdoor space with a firepit. Additional features include: Ventless electric fireplace for cozy evenings. Two 200-amp electric boxes for ample power. Baseboard heating in every room. Two storage sheds, including a newer one added in 2019. Siding pressure-washed in 2023. Pool table in bonus can stay, or be removed. Wall mounts to stay, and bar will go with Sellers. This property offers the perfect blend of privacy and convenience in the United School District. Don’t miss your chance to call this home, schedule your private showing today!
Zillow last checked: 8 hours ago
Listing updated: September 08, 2025 at 11:25am
Listing Provided by:
Holly Ritchie 330-651-1825 AndyPappas@kw.com,
Keller Williams Chervenic Rlty
Bought with:
Lindy Hutton, 2021001344
Berkshire Hathaway HomeServices Stouffer Realty
Source: MLS Now,MLS#: 5109571 Originating MLS: Youngstown Columbiana Association of REALTORS
Originating MLS: Youngstown Columbiana Association of REALTORS
Facts & features
Interior
Bedrooms & bathrooms
- Bedrooms: 3
- Bathrooms: 1
- Full bathrooms: 1
- Main level bathrooms: 1
- Main level bedrooms: 1
Primary bedroom
- Description: Flooring: Wood
- Level: First
- Dimensions: 13.40 x 16.00
Bedroom
- Description: Flooring: Carpet
- Level: Second
- Dimensions: 14.40 x 8.60
Bedroom
- Description: Flooring: Carpet
- Level: Second
- Dimensions: 14.00 x 13.00
Bathroom
- Description: Flooring: Ceramic Tile
- Features: Fireplace
- Level: First
- Dimensions: 12.00 x 6.50
Bonus room
- Description: Flooring: Carpet
- Level: Second
- Dimensions: 22 x 17
Eat in kitchen
- Description: Flooring: Luxury Vinyl Tile
- Level: Lower
- Dimensions: 13.00 x 13.00
Laundry
- Description: Flooring: Luxury Vinyl Tile
- Level: First
- Dimensions: 13.00 x 5.50
Living room
- Description: Flooring: Carpet
- Features: Fireplace
- Level: First
- Dimensions: 21.00 x 13.00
Heating
- Baseboard, Electric
Cooling
- Window Unit(s)
Features
- Basement: None
- Number of fireplaces: 1
Interior area
- Total structure area: 2,726
- Total interior livable area: 2,726 sqft
- Finished area above ground: 2,726
Property
Parking
- Parking features: Unpaved
Accessibility
- Accessibility features: None
Features
- Levels: Two,One
- Stories: 1
- Has view: Yes
- View description: Canyon, Trees/Woods
Lot
- Size: 1.93 Acres
- Features: Stream/Creek, Spring, Wooded
Details
- Additional structures: Outbuilding, Shed(s), Storage
- Parcel number: 5300080000
- Special conditions: Standard
Construction
Type & style
- Home type: SingleFamily
- Architectural style: Contemporary,Colonial
- Property subtype: Single Family Residence
Materials
- Vinyl Siding
- Roof: Asphalt,Fiberglass
Condition
- Year built: 1966
Utilities & green energy
- Sewer: Septic Tank
- Water: Well
Community & neighborhood
Location
- Region: Salem
Price history
| Date | Event | Price |
|---|---|---|
| 8/19/2025 | Pending sale | $269,999-1.1%$99/sqft |
Source: | ||
| 8/11/2025 | Sold | $273,000+1.1%$100/sqft |
Source: | ||
| 7/3/2025 | Contingent | $269,999$99/sqft |
Source: | ||
| 6/25/2025 | Price change | $269,999-1.8%$99/sqft |
Source: | ||
| 6/10/2025 | Price change | $275,000-1.8%$101/sqft |
Source: | ||
Public tax history
| Year | Property taxes | Tax assessment |
|---|---|---|
| 2024 | $1,496 0% | $48,340 |
| 2023 | $1,496 0% | $48,340 |
| 2022 | $1,496 +10.3% | $48,340 +16% |
Find assessor info on the county website
Neighborhood: 44460
Nearby schools
GreatSchools rating
- 6/10United Elementary SchoolGrades: K-5Distance: 6.4 mi
- 6/10United High SchoolGrades: 6-12Distance: 6.4 mi
Schools provided by the listing agent
- District: United LSD - 1510
Source: MLS Now. This data may not be complete. We recommend contacting the local school district to confirm school assignments for this home.
Get pre-qualified for a loan
At Zillow Home Loans, we can pre-qualify you in as little as 5 minutes with no impact to your credit score.An equal housing lender. NMLS #10287.
Sell for more on Zillow
Get a Zillow Showcase℠ listing at no additional cost and you could sell for .
$284,400
2% more+$5,688
With Zillow Showcase(estimated)$290,088
