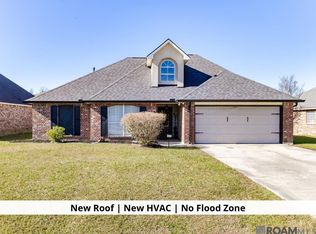Sold on 05/15/25
Price Unknown
35971 Raleigh Dr, Denham Springs, LA 70706
4beds
1,998sqft
Single Family Residence, Residential
Built in 2003
0.29 Acres Lot
$264,500 Zestimate®
$--/sqft
$2,122 Estimated rent
Home value
$264,500
$227,000 - $307,000
$2,122/mo
Zestimate® history
Loading...
Owner options
Explore your selling options
What's special
Beautifully updated 4-bedroom, 2-bath home situated on a spacious corner lot in the desirable Richmond Place subdivision. This home features an open layout with no carpet, an electric stove, butcher block island, and abundant kitchen storage. A wall of windows spans the rear of the home, offering natural light and views of the fully fenced backyard and oversized covered patio—perfect for entertaining or relaxing. The split floor plan provides privacy, while the 2-car garage includes built-in storage shelves for added convenience. Richmond Place offers several community lakes, including one just down the street with a sitting dock—ideal for enjoying the outdoors and watching birds and ducks.
Zillow last checked: 8 hours ago
Listing updated: May 15, 2025 at 08:59pm
Listed by:
Alicia Hedrick,
CENTURY 21 Bessette Flavin
Bought with:
Shaun Ramos, 0099562336
eXp Realty
Source: ROAM MLS,MLS#: 2025006729
Facts & features
Interior
Bedrooms & bathrooms
- Bedrooms: 4
- Bathrooms: 2
- Full bathrooms: 2
Primary bedroom
- Features: Ceiling Fan(s), En Suite Bath
- Level: First
- Area: 249.2
- Width: 14
Bedroom 1
- Level: First
- Area: 149.6
- Width: 11
Bedroom 2
- Level: First
- Area: 132.24
- Width: 11.4
Bedroom 3
- Level: First
- Area: 126.14
- Width: 10.6
Primary bathroom
- Features: 2 Closets or More, Double Vanity, Separate Shower, Soaking Tub, Walk-In Closet(s)
Kitchen
- Features: Cabinets Custom Built, Granite Counters, Pantry
- Level: First
- Area: 174
- Length: 15
Living room
- Level: First
- Area: 351.5
- Length: 19
Heating
- Central, Gas Heat
Cooling
- Central Air
Appliances
- Included: Electric Cooktop, Dishwasher, Disposal, Gas Water Heater, Microwave, Stainless Steel Appliance(s)
- Laundry: Washer/Dryer Hookups
Features
- Flooring: Laminate
- Windows: Screens, Drapes
- Number of fireplaces: 1
- Fireplace features: Gas Log, Ventless
Interior area
- Total structure area: 2,437
- Total interior livable area: 1,998 sqft
Property
Parking
- Total spaces: 2
- Parking features: 2 Cars Park, Garage, Garage Door Opener
- Has garage: Yes
Features
- Stories: 1
- Patio & porch: Covered
- Exterior features: Lighting
- Fencing: Full,Wood
- Frontage length: 90
Lot
- Size: 0.29 Acres
- Dimensions: 90 x 140
- Features: Corner Lot, Landscaped
Details
- Parcel number: 0494278
- Special conditions: Standard
Construction
Type & style
- Home type: SingleFamily
- Architectural style: Traditional
- Property subtype: Single Family Residence, Residential
Materials
- Brick Siding, Vinyl Siding, Brick
- Foundation: Slab
- Roof: Shingle
Condition
- New construction: No
- Year built: 2003
Utilities & green energy
- Gas: City/Parish
- Sewer: Public Sewer
Community & neighborhood
Security
- Security features: Smoke Detector(s)
Location
- Region: Denham Springs
- Subdivision: Richmond Place
HOA & financial
HOA
- Has HOA: Yes
- HOA fee: $280 annually
- Services included: Accounting, Common Areas, Maintenance Grounds, Insurance, Management
Other
Other facts
- Listing terms: Cash,Conventional,FHA,FMHA/Rural Dev,VA Loan
Price history
| Date | Event | Price |
|---|---|---|
| 5/15/2025 | Sold | -- |
Source: | ||
| 4/21/2025 | Pending sale | $255,000$128/sqft |
Source: | ||
| 4/14/2025 | Listed for sale | $255,000$128/sqft |
Source: | ||
| 2/24/2017 | Sold | -- |
Source: | ||
| 8/3/2004 | Sold | -- |
Source: Agent Provided Report a problem | ||
Public tax history
| Year | Property taxes | Tax assessment |
|---|---|---|
| 2024 | $1,878 +46.8% | $24,028 +39.4% |
| 2023 | $1,280 -0.6% | $17,240 |
| 2022 | $1,288 +12.4% | $17,240 |
Find assessor info on the county website
Neighborhood: 70706
Nearby schools
GreatSchools rating
- 10/10North Live Oak Elementary SchoolGrades: PK-4Distance: 1.3 mi
- 6/10Live Oak Junior HighGrades: 7-8Distance: 1.6 mi
- 9/10Live Oak High SchoolGrades: 9-12Distance: 1.3 mi
Schools provided by the listing agent
- District: Livingston Parish
Source: ROAM MLS. This data may not be complete. We recommend contacting the local school district to confirm school assignments for this home.
Sell for more on Zillow
Get a free Zillow Showcase℠ listing and you could sell for .
$264,500
2% more+ $5,290
With Zillow Showcase(estimated)
$269,790