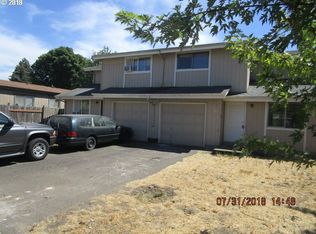Sold
$327,000
3597 S A St, Springfield, OR 97478
3beds
1,296sqft
Residential, Manufactured Home
Built in 1985
5,662.8 Square Feet Lot
$-- Zestimate®
$252/sqft
$1,800 Estimated rent
Home value
Not available
Estimated sales range
Not available
$1,800/mo
Zestimate® history
Loading...
Owner options
Explore your selling options
What's special
**BRING ALL OFFERS** Move-in ready and full of charm, this fantastic starter home is waiting for you! Nestled on a quiet dead-end street, it offers the perfect blend of privacy and convenience. Enjoy peace of mind with a brand-new roof, fresh interior and exterior paint, updated countertops, new windows, and stylish luxury vinyl plank flooring—all recently completed. With 3 spacious bedrooms and excellent separation between the living and family rooms, this home provides a flexible layout for comfortable living. The open floor plan creates a welcoming atmosphere, perfect for entertaining. Potential for a 4th bedroom or office right next to the primary bedroom. Outside, there’s ample parking, including space for an RV or boat. Plus, you'll love the central location—just minutes from schools, shopping, parks, freeway access, and the river. Don’t miss out—schedule your tour today!
Zillow last checked: 8 hours ago
Listing updated: September 11, 2025 at 02:27am
Listed by:
Adrian Gonsalez 541-606-0739,
Keller Williams Realty Eugene and Springfield
Bought with:
Tammy Kenworthy, 950300189
Keller Williams Realty Eugene and Springfield
Source: RMLS (OR),MLS#: 635365372
Facts & features
Interior
Bedrooms & bathrooms
- Bedrooms: 3
- Bathrooms: 2
- Full bathrooms: 2
- Main level bathrooms: 2
Primary bedroom
- Features: Vaulted Ceiling, Vinyl Floor, Walkin Closet
- Level: Main
- Area: 156
- Dimensions: 12 x 13
Bedroom 2
- Features: Vaulted Ceiling, Vinyl Floor
- Level: Main
- Area: 80
- Dimensions: 8 x 10
Bedroom 3
- Features: Vaulted Ceiling, Vinyl Floor
- Level: Main
- Area: 169
- Dimensions: 13 x 13
Dining room
- Features: Vaulted Ceiling, Vinyl Floor
- Level: Main
- Area: 143
- Dimensions: 11 x 13
Kitchen
- Features: Dishwasher, Free Standing Range, Free Standing Refrigerator, Vaulted Ceiling, Vinyl Floor
- Level: Main
- Area: 143
- Width: 13
Living room
- Features: Vaulted Ceiling, Vinyl Floor
- Level: Main
- Area: 196
- Dimensions: 14 x 14
Heating
- Forced Air
Cooling
- None
Appliances
- Included: Dishwasher, Free-Standing Range, Free-Standing Refrigerator, Range Hood, Electric Water Heater
Features
- Vaulted Ceiling(s), Walk-In Closet(s)
- Flooring: Vinyl
- Windows: Double Pane Windows, Vinyl Frames
- Basement: Crawl Space
Interior area
- Total structure area: 1,296
- Total interior livable area: 1,296 sqft
Property
Parking
- Parking features: Driveway, RV Access/Parking
- Has uncovered spaces: Yes
Accessibility
- Accessibility features: Minimal Steps, Accessibility
Features
- Stories: 2
- Exterior features: Yard
- Fencing: Fenced
Lot
- Size: 5,662 sqft
- Features: Level, SqFt 5000 to 6999
Details
- Additional structures: RVParking, ToolShed
- Parcel number: 0123529
Construction
Type & style
- Home type: MobileManufactured
- Property subtype: Residential, Manufactured Home
Materials
- T111 Siding
- Foundation: Skirting
- Roof: Composition
Condition
- Updated/Remodeled
- New construction: No
- Year built: 1985
Utilities & green energy
- Sewer: Public Sewer
- Water: Public
- Utilities for property: Cable Connected, Satellite Internet Service
Community & neighborhood
Location
- Region: Springfield
Other
Other facts
- Body type: Double Wide
- Listing terms: Cash,Conventional,FHA,VA Loan
- Road surface type: Gravel
Price history
| Date | Event | Price |
|---|---|---|
| 8/29/2025 | Sold | $327,000$252/sqft |
Source: | ||
| 7/24/2025 | Pending sale | $327,000$252/sqft |
Source: | ||
| 5/21/2025 | Price change | $327,000-3%$252/sqft |
Source: | ||
| 3/29/2025 | Listed for sale | $337,000+87.2%$260/sqft |
Source: | ||
| 1/30/2025 | Sold | $180,000+2.9%$139/sqft |
Source: | ||
Public tax history
| Year | Property taxes | Tax assessment |
|---|---|---|
| 2018 | $1,079 | $63,062 +2.9% |
| 2017 | $1,079 +2.4% | $61,268 +2.8% |
| 2016 | $1,054 +1.9% | $59,587 +5.9% |
Find assessor info on the county website
Neighborhood: 97478
Nearby schools
GreatSchools rating
- 8/10Douglas Gardens Elementary SchoolGrades: K-5Distance: 0.6 mi
- 6/10Agnes Stewart Middle SchoolGrades: 6-8Distance: 0.6 mi
- 4/10Springfield High SchoolGrades: 9-12Distance: 2.1 mi
Schools provided by the listing agent
- Elementary: Douglas Gardens
- Middle: Agnes Stewart
- High: Springfield
Source: RMLS (OR). This data may not be complete. We recommend contacting the local school district to confirm school assignments for this home.
