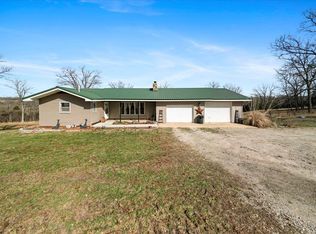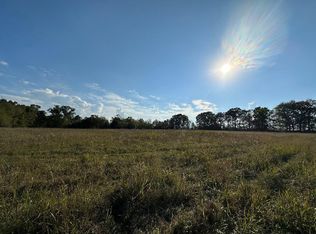Closed
Price Unknown
3597 Kemper Road, Mountain Grove, MO 65711
4beds
2,391sqft
Single Family Residence
Built in 1973
5.3 Acres Lot
$291,100 Zestimate®
$--/sqft
$2,038 Estimated rent
Home value
$291,100
Estimated sales range
Not available
$2,038/mo
Zestimate® history
Loading...
Owner options
Explore your selling options
What's special
Country Home on over 5 Acres with LOCATION FOR SALE. This property has everything you have been looking for and more! LAND-COUNTRY HOME-SHOP. Home offers 4 bedrooms, 4 bathrooms, cozy fireplace, partially finished basement with lots of storage space and huge family room! Home is energy efficient with an outdoor wood furnace that will even heat your water. Many of the windows are updated and the home is well insulated with low utility bills. The deck on the back of the home has just been replaced and offers amazing Ozarks Views with abundant wildlife. The land is a mix of open and some trees, perimeter fencing with pond for livestock. This makes the perfect hobby farm or recreational land. There is a 24x24 shop with concrete floor and electricity. The second building is 24 x 30 with unlimited uses. Property is located North West of Mtn. Grove in a quiet, highly sought after area. This property has NO RESTRICTIONS AND LOW TAXES. Do what you want with YOUR land! Close to area streams, rivers and lakes. Leave behind the hustle and bustle of the city and enjoy the good life! Call to day to view this property!
Zillow last checked: 10 hours ago
Listing updated: July 14, 2025 at 02:14pm
Listed by:
Julie A. Thompson 417-349-0213,
RE/MAX Farm and Home
Bought with:
Tim Johnson, 2017033523
Reality Realty SWMO, LLC
Source: SOMOMLS,MLS#: 60289327
Facts & features
Interior
Bedrooms & bathrooms
- Bedrooms: 4
- Bathrooms: 4
- Full bathrooms: 4
Heating
- Forced Air, Wood Burning Furnace, Central, Fireplace(s), Heat Pump, Electric, Wood
Cooling
- Central Air, Ductless, Ceiling Fan(s)
Appliances
- Included: Dishwasher, Free-Standing Electric Oven, Exhaust Fan, Humidifier, Refrigerator
- Laundry: In Basement, W/D Hookup
Features
- Walk-in Shower, Walk-In Closet(s)
- Flooring: Carpet, Laminate
- Doors: Storm Door(s)
- Windows: Mixed, Double Pane Windows
- Basement: Concrete,Utility,Storage Space,Partially Finished,Exterior Entry,Bath/Stubbed,Walk-Out Access,Full
- Has fireplace: Yes
- Fireplace features: Rock, Blower Fan, Wood Burning
Interior area
- Total structure area: 3,982
- Total interior livable area: 2,391 sqft
- Finished area above ground: 1,991
- Finished area below ground: 400
Property
Parking
- Total spaces: 4
- Parking features: Additional Parking, Garage Faces Front
- Attached garage spaces: 4
Features
- Levels: One
- Stories: 1
- Patio & porch: Deck, Front Porch
- Exterior features: Rain Gutters
- Pool features: Above Ground
- Fencing: Full,Barbed Wire
- Has view: Yes
- View description: Panoramic
- Waterfront features: Pond
Lot
- Size: 5.30 Acres
- Features: Acreage, Wooded/Cleared Combo, Horses Allowed, Rolling Slope, Pasture
Details
- Additional structures: Outbuilding
- Parcel number: 196.2230000009.01
- Horses can be raised: Yes
Construction
Type & style
- Home type: SingleFamily
- Architectural style: Country,Ranch
- Property subtype: Single Family Residence
Materials
- Vinyl Siding
- Foundation: Poured Concrete
- Roof: Metal
Condition
- Year built: 1973
Utilities & green energy
- Sewer: Septic Tank
- Water: Private
Community & neighborhood
Location
- Region: Mountain Grove
- Subdivision: N/A
Other
Other facts
- Listing terms: Cash,VA Loan,Conventional
- Road surface type: Gravel
Price history
| Date | Event | Price |
|---|---|---|
| 7/14/2025 | Sold | -- |
Source: | ||
| 5/9/2025 | Pending sale | $299,000$125/sqft |
Source: | ||
| 4/17/2025 | Price change | $299,000-8%$125/sqft |
Source: | ||
| 3/16/2025 | Listed for sale | $325,000$136/sqft |
Source: | ||
Public tax history
| Year | Property taxes | Tax assessment |
|---|---|---|
| 2024 | -- | $23,970 |
| 2023 | -- | $23,970 +10.6% |
| 2022 | -- | $21,670 +6.5% |
Find assessor info on the county website
Neighborhood: 65711
Nearby schools
GreatSchools rating
- 6/10Mountain Grove Middle SchoolGrades: 5-8Distance: 4.3 mi
- 6/10Mountain Grove High SchoolGrades: 9-12Distance: 4.6 mi
- 8/10Mountain Grove Elementary SchoolGrades: PK-4Distance: 4.5 mi
Schools provided by the listing agent
- Elementary: Mountain Grove
- Middle: Mountain Grove
- High: Mountain Grove
Source: SOMOMLS. This data may not be complete. We recommend contacting the local school district to confirm school assignments for this home.

