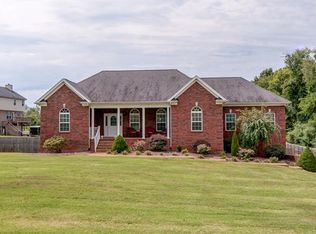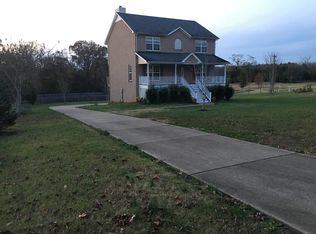Perfect 10! All Brick, Spring Hill BASEMENT Home on 1 ACRE w/4 CAR GARAGE (2 Car Attached, NEW 2 Car Detached) * New Granite, Tile, & Backsplash Kitchen* 3 Beds + 2 Bath on Main * Finished Basement w/Huge Rec Room, Large Additional Rm Used as a 4th Bed, Full Bath
This property is off market, which means it's not currently listed for sale or rent on Zillow. This may be different from what's available on other websites or public sources.

