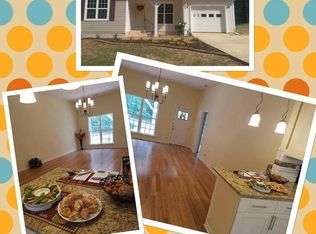Sold for $228,000 on 05/07/25
$228,000
3597 Grayton Rd, Ohatchee, AL 36271
4beds
1,350sqft
Single Family Residence
Built in 2015
0.58 Acres Lot
$239,700 Zestimate®
$169/sqft
$1,328 Estimated rent
Home value
$239,700
Estimated sales range
Not available
$1,328/mo
Zestimate® history
Loading...
Owner options
Explore your selling options
What's special
Welcome home to this charming 4 bed, 2 bath newly renovated retreat! Nestled in a peaceful setting away from busy city life, this home offers everything you and your family are looking for. Step inside to find beautiful hardwood laminate flooring throughout and a spacious living room with recessed lighting and high ceilings. The gorgeous kitchen is a chef’s dream, featuring granite countertops, a breakfast bar, and a pantry for plenty of storage. On one side of the home is 3 bedrooms sharing a stylish full bath with tiled tub/shower and granite countertops. The master suite offers comfort and style with a tray ceiling, a large walk-in closet, and an en-suite bath complete with granite countertops. Enjoy the serene outdoor space from the covered front porch or unwind on the open deck out back while the kids play in your large backyard. With a tranquil setting and modern finishes, this house is the perfect place to call home. Don’t miss the chance to make it yours! Call today!
Zillow last checked: 8 hours ago
Listing updated: May 07, 2025 at 12:27pm
Listed by:
Phillip Winkles 256-282-6446,
Keller Williams Realty Group
Bought with:
MLS Non-member Company
Birmingham Non-Member Office
Source: GALMLS,MLS#: 21412905
Facts & features
Interior
Bedrooms & bathrooms
- Bedrooms: 4
- Bathrooms: 2
- Full bathrooms: 2
Primary bedroom
- Level: First
Bedroom 1
- Level: First
Bedroom 2
- Level: First
Bedroom 3
- Level: First
Primary bathroom
- Level: First
Bathroom 1
- Level: First
Kitchen
- Features: Stone Counters, Breakfast Bar, Pantry
- Level: First
Living room
- Level: First
Basement
- Area: 0
Heating
- Central
Cooling
- Central Air, Electric, Ceiling Fan(s)
Appliances
- Included: Dishwasher, Microwave, Electric Oven, Stainless Steel Appliance(s), Electric Water Heater
- Laundry: Electric Dryer Hookup, Washer Hookup, Main Level, Laundry Room, Laundry (ROOM), Yes
Features
- Recessed Lighting, High Ceilings, Tray Ceiling(s), Linen Closet, Tub/Shower Combo, Walk-In Closet(s)
- Flooring: Laminate, Tile
- Attic: Pull Down Stairs,Yes
- Has fireplace: No
Interior area
- Total interior livable area: 1,350 sqft
- Finished area above ground: 1,350
- Finished area below ground: 0
Property
Parking
- Total spaces: 2
- Parking features: Attached, Driveway, Garage Faces Side
- Attached garage spaces: 2
- Has uncovered spaces: Yes
Features
- Levels: One
- Stories: 1
- Patio & porch: Porch, Open (DECK), Deck
- Pool features: None
- Has view: Yes
- View description: None
- Waterfront features: No
Lot
- Size: 0.58 Acres
Details
- Parcel number: 1406130000018.010
- Special conditions: As Is
Construction
Type & style
- Home type: SingleFamily
- Property subtype: Single Family Residence
Materials
- 1 Side Brick, Vinyl Siding
- Foundation: Slab
Condition
- Year built: 2015
Utilities & green energy
- Sewer: Septic Tank
- Water: Public
Community & neighborhood
Location
- Region: Ohatchee
- Subdivision: Pressley Place
Other
Other facts
- Road surface type: Paved
Price history
| Date | Event | Price |
|---|---|---|
| 5/7/2025 | Sold | $228,000-0.8%$169/sqft |
Source: | ||
| 5/5/2025 | Pending sale | $229,900$170/sqft |
Source: | ||
| 3/25/2025 | Contingent | $229,900$170/sqft |
Source: | ||
| 3/19/2025 | Listed for sale | $229,900+58.6%$170/sqft |
Source: | ||
| 8/24/2022 | Sold | $145,000$107/sqft |
Source: Public Record | ||
Public tax history
| Year | Property taxes | Tax assessment |
|---|---|---|
| 2024 | $1,218 | $31,220 |
| 2023 | $1,218 +118.1% | $31,220 +99.9% |
| 2022 | $558 +24.8% | $15,620 +22.2% |
Find assessor info on the county website
Neighborhood: 36271
Nearby schools
GreatSchools rating
- 6/10Ohatchee Elementary SchoolGrades: PK-6Distance: 3.5 mi
- 3/10Ohatchee High SchoolGrades: 7-12Distance: 3.5 mi
Schools provided by the listing agent
- Elementary: Ohatchee
- Middle: Ohatchee
- High: Ohatchee
Source: GALMLS. This data may not be complete. We recommend contacting the local school district to confirm school assignments for this home.

Get pre-qualified for a loan
At Zillow Home Loans, we can pre-qualify you in as little as 5 minutes with no impact to your credit score.An equal housing lender. NMLS #10287.
Sell for more on Zillow
Get a free Zillow Showcase℠ listing and you could sell for .
$239,700
2% more+ $4,794
With Zillow Showcase(estimated)
$244,494