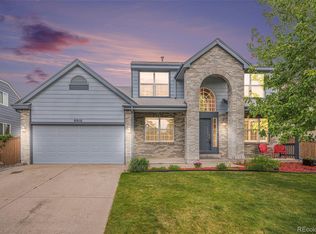Sold for $620,000
$620,000
3597 Boardwalk Circle, Highlands Ranch, CO 80129
4beds
2,729sqft
Single Family Residence
Built in 1992
5,227.2 Square Feet Lot
$655,100 Zestimate®
$227/sqft
$3,717 Estimated rent
Home value
$655,100
$622,000 - $688,000
$3,717/mo
Zestimate® history
Loading...
Owner options
Explore your selling options
What's special
Remarkable south facing and completely updated home. Newer almost everything. New Furnace, New AC, New Roof, New Garage Door and Opener, freshly painted inside and out, newer tankless water heater. Appliances, Carpet, granite counters and plumbing fixtures are all recently replaced. Two Laundry rooms- one on Second floor and one in Garden Level. Front Porch and back patio for great outdoor living as well. Better Photos are on order.
Homes without all these upgrades are selling in the area for as much as $725. This will go fast. No "Rent Back" needed, can close asap. Owner Financing is available. Owner is a licenced real estate agent in Colorado. Maybe the best value in Highlands Ranch. Call listing agent Michael Conway for a private showing.
Zillow last checked: 8 hours ago
Listing updated: June 05, 2023 at 10:19am
Listed by:
Michael Conway 720-255-6561 Mike@HRhomesCO.com,
Home Realty LLC
Bought with:
Steve Novak, 100074873
LoKation Real Estate
Source: REcolorado,MLS#: 3912418
Facts & features
Interior
Bedrooms & bathrooms
- Bedrooms: 4
- Bathrooms: 4
- Full bathrooms: 2
- 3/4 bathrooms: 1
- 1/2 bathrooms: 1
- Main level bathrooms: 1
Primary bedroom
- Description: Large W Cathedral Ceiling
- Level: Upper
Bedroom
- Level: Upper
Bedroom
- Level: Upper
Bedroom
- Level: Lower
Primary bathroom
- Description: 5 Piece Bath
- Level: Upper
Bathroom
- Level: Upper
Bathroom
- Level: Main
Bathroom
- Level: Lower
Dining room
- Level: Main
Family room
- Level: Main
Kitchen
- Level: Main
Laundry
- Level: Upper
Living room
- Level: Main
Media room
- Level: Lower
Office
- Level: Lower
Heating
- Forced Air
Cooling
- Central Air
Appliances
- Included: Dishwasher, Disposal, Microwave, Refrigerator, Self Cleaning Oven
Features
- Eat-in Kitchen, Five Piece Bath, Granite Counters, High Ceilings, Open Floorplan, Primary Suite, Smoke Free, Walk-In Closet(s)
- Basement: Finished,Full,Partial
- Number of fireplaces: 1
Interior area
- Total structure area: 2,729
- Total interior livable area: 2,729 sqft
- Finished area above ground: 1,817
- Finished area below ground: 883
Property
Parking
- Total spaces: 2
- Parking features: Carport
- Carport spaces: 2
Features
- Levels: Two
- Stories: 2
- Patio & porch: Front Porch, Patio
- Exterior features: Garden, Private Yard, Rain Gutters
Lot
- Size: 5,227 sqft
Details
- Parcel number: R0362357
- Zoning: PDU
- Special conditions: Standard
Construction
Type & style
- Home type: SingleFamily
- Property subtype: Single Family Residence
Materials
- Frame
- Roof: Composition
Condition
- Year built: 1992
Community & neighborhood
Location
- Region: Highlands Ranch
- Subdivision: Westridge
HOA & financial
HOA
- Has HOA: Yes
- HOA fee: $165 quarterly
- Amenities included: Clubhouse, Fitness Center, Playground, Pool, Tennis Court(s), Trail(s)
- Association name: Highlands Ranch Community Association
- Association phone: 303-471-8950
Other
Other facts
- Listing terms: 1031 Exchange,Cash,Conventional,FHA,Owner Will Carry,Private Financing Available,VA Loan
- Ownership: Agent Owner
Price history
| Date | Event | Price |
|---|---|---|
| 6/5/2023 | Sold | $620,000+127.8%$227/sqft |
Source: | ||
| 7/18/2021 | Listing removed | -- |
Source: Zillow Rental Manager Report a problem | ||
| 7/14/2021 | Listed for rent | $2,595+8.1%$1/sqft |
Source: Zillow Rental Manager Report a problem | ||
| 3/24/2021 | Listing removed | -- |
Source: Owner Report a problem | ||
| 4/21/2017 | Listing removed | $2,400$1/sqft |
Source: Zillow Rental Network Report a problem | ||
Public tax history
| Year | Property taxes | Tax assessment |
|---|---|---|
| 2025 | $3,820 -5.7% | $41,120 -7% |
| 2024 | $4,049 +30.7% | $44,220 -6.3% |
| 2023 | $3,097 -3.9% | $47,180 +39.2% |
Find assessor info on the county website
Neighborhood: 80129
Nearby schools
GreatSchools rating
- 8/10Coyote Creek Elementary SchoolGrades: PK-6Distance: 0.7 mi
- 6/10Ranch View Middle SchoolGrades: 7-8Distance: 1.2 mi
- 9/10Thunderridge High SchoolGrades: 9-12Distance: 1.2 mi
Schools provided by the listing agent
- Elementary: Coyote Creek
- Middle: Ranch View
- High: Thunderridge
- District: Douglas RE-1
Source: REcolorado. This data may not be complete. We recommend contacting the local school district to confirm school assignments for this home.
Get a cash offer in 3 minutes
Find out how much your home could sell for in as little as 3 minutes with a no-obligation cash offer.
Estimated market value$655,100
Get a cash offer in 3 minutes
Find out how much your home could sell for in as little as 3 minutes with a no-obligation cash offer.
Estimated market value
$655,100
