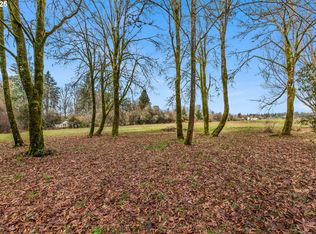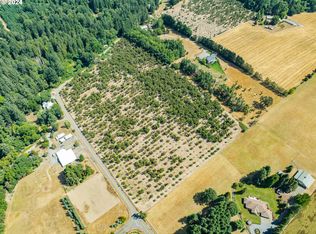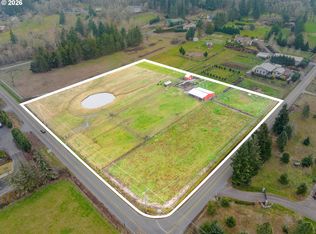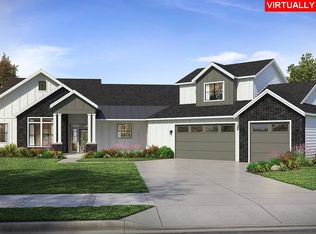Premiere 3.5-Acre Riverfront ParcelExceptional opportunity to own 3.5 acres of pristine Willamette River frontage. This rare property offers protected, unobstructed views overlooking the Champoeg State Heritage Site—ensuring lasting privacy, natural beauty, and serene surroundings. An ideal setting for a luxury estate or private retreat, with expansive river vistas and a truly one-of-a-kind connection to Oregon’s historic landscape.
Active
$1,595,000
35960 NE Wilsonville Rd, Newberg, OR 97132
--beds
0baths
3.5Acres
Unimproved Land
Built in ----
3.5 Acres Lot
$-- Zestimate®
$--/sqft
$-- HOA
What's special
Protected unobstructed viewsPristine willamette river frontageExpansive river vistas
- 111 days |
- 478 |
- 9 |
Zillow last checked: 8 hours ago
Listing updated: January 22, 2026 at 07:21am
Listed by:
Justin Harnish harnish@harnishproperties.com,
Harnish Company Realtors,
Errol Bradley 503-807-1460,
Harnish Company Realtors
Source: RMLS (OR),MLS#: 213604739
Facts & features
Interior
Bedrooms & bathrooms
- Bathrooms: 0
Property
Features
- Has view: Yes
- View description: Park/Greenbelt, River
- Has water view: Yes
- Water view: River
- Waterfront features: River Front
- Body of water: Willamette River
Lot
- Size: 3.5 Acres
- Features: Cleared, Pasture, Level, Acres 3 to 5
Details
- Parcel number: 502888
- Zoning: Res
Utilities & green energy
- Utilities for property: Electricity Available, Water Available
Community & HOA
HOA
- Has HOA: No
Location
- Region: Newberg
Financial & listing details
- Tax assessed value: $2,409,482
- Annual tax amount: $7,734
- Date on market: 11/10/2025
- Listing terms: Cash,Conventional
- Road surface type: Paved
Estimated market value
Not available
Estimated sales range
Not available
Not available
Price history
Price history
| Date | Event | Price |
|---|---|---|
| 11/11/2025 | Price change | $6,495,000-18.8% |
Source: | ||
| 11/11/2025 | Price change | $7,995,000+401.3% |
Source: | ||
| 11/11/2025 | Listed for sale | $1,595,000 |
Source: | ||
Public tax history
Public tax history
| Year | Property taxes | Tax assessment |
|---|---|---|
| 2025 | $21,186 +3.5% | $1,622,010 +3% |
| 2024 | $20,472 +3% | $1,574,767 +3% |
| 2023 | $19,878 +2% | $1,528,900 +3% |
| 2022 | $19,480 -1.1% | $1,484,369 -0.2% |
| 2021 | $19,696 +12.1% | $1,487,706 +3% |
| 2020 | $17,565 +0.4% | $1,444,375 +3% |
| 2019 | $17,496 -1.8% | $1,402,306 +3% |
| 2018 | $17,818 | $1,361,462 +3% |
| 2017 | $17,818 +4.6% | $1,321,808 +3% |
| 2016 | $17,028 | $1,283,309 +3% |
| 2015 | $17,028 +3.4% | $1,245,933 +3% |
| 2014 | $16,469 +12.6% | $1,209,645 +3% |
| 2013 | $14,625 +3.4% | $1,174,414 +3% |
| 2012 | $14,139 +3.4% | $1,140,209 +3% |
| 2011 | $13,670 -4.1% | $1,107,000 +3% |
| 2010 | $14,251 +3.7% | $1,074,759 +3% |
| 2009 | $13,740 +3.5% | $1,043,455 +3% |
| 2008 | $13,270 +1.1% | $1,013,063 +3% |
| 2007 | $13,125 +5.3% | $983,556 +3% |
| 2006 | $12,467 +2.6% | $954,909 +3% |
| 2005 | $12,151 +2.6% | $927,096 +3% |
| 2004 | $11,848 -1.4% | $900,093 +3% |
| 2003 | $12,022 +23.2% | $873,876 +3% |
| 2002 | $9,758 +3.5% | $848,423 +5.8% |
| 2001 | $9,426 +5.8% | $802,085 +3% |
| 2000 | $8,911 | $778,723 |
Find assessor info on the county website
BuyAbility℠ payment
Estimated monthly payment
Boost your down payment with 6% savings match
Earn up to a 6% match & get a competitive APY with a *. Zillow has partnered with to help get you home faster.
Learn more*Terms apply. Match provided by Foyer. Account offered by Pacific West Bank, Member FDIC.Climate risks
Neighborhood: 97132
Nearby schools
GreatSchools rating
- 7/10Mabel Rush Elementary SchoolGrades: K-5Distance: 5.6 mi
- 5/10Mountain View Middle SchoolGrades: 6-8Distance: 5.8 mi
- 7/10Newberg Senior High SchoolGrades: 9-12Distance: 5.8 mi
Schools provided by the listing agent
- Elementary: Mabel Rush
- Middle: Mountain View
- High: Newberg
Source: RMLS (OR). This data may not be complete. We recommend contacting the local school district to confirm school assignments for this home.





