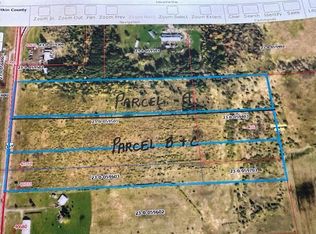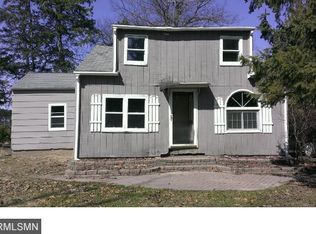Closed
$288,000
35960 405th St, Aitkin, MN 56431
4beds
1,952sqft
Single Family Residence
Built in 1956
33 Acres Lot
$293,000 Zestimate®
$148/sqft
$2,241 Estimated rent
Home value
$293,000
Estimated sales range
Not available
$2,241/mo
Zestimate® history
Loading...
Owner options
Explore your selling options
What's special
Beautiful family homestead / hobby farm surrounded by nature on 33 private, wooded acres in the middle of lake country. This home offers one-level living with unique attention to detail. Open spacious floor plan with lots of natural light and tasteful build-ins throughout. The 4 bedrooms, 2 bathrooms, laundry room, dining room and kitchen are all on one level with a slightly sunken living room that accents the corner brick fireplace. The 4-season porch makes a nice year-round bonus space. This home has been partially updated but needs your finishing touches in the kitchen and half bath. Add your new appliances and WOW!! You got yourself a beautiful home and some future potential equity. Oversized, 21x50 garage/pole building is partially insulated and heated. The 33 acres is mostly high ground with potential for hay or other harvesting options. It is slightly wooded around the home and driveway which offers excellent privacy. Easy access to Hwy 169 and only 10 minutes from Aitkin. Great location for hunting, close to ATV trails and many local lakes to enjoy year-round recreation and excellent fishing!
Zillow last checked: 8 hours ago
Listing updated: October 02, 2025 at 12:06am
Listed by:
Kimberly Baker 612-685-8952,
RE/MAX Northland,
Jared Lundgren 612-636-2151
Bought with:
Kimberly Baker
RE/MAX Northland
Source: NorthstarMLS as distributed by MLS GRID,MLS#: 6579718
Facts & features
Interior
Bedrooms & bathrooms
- Bedrooms: 4
- Bathrooms: 2
- Full bathrooms: 1
- 1/2 bathrooms: 1
Bedroom 1
- Level: Main
- Area: 169 Square Feet
- Dimensions: 13x13
Bedroom 2
- Level: Main
- Area: 156 Square Feet
- Dimensions: 13x12
Bedroom 3
- Level: Main
- Area: 165 Square Feet
- Dimensions: 15x11
Bedroom 4
- Level: Main
- Area: 148.5 Square Feet
- Dimensions: 11x13.5
Dining room
- Level: Main
- Area: 178.25 Square Feet
- Dimensions: 11.5x15.5
Kitchen
- Level: Main
- Area: 162 Square Feet
- Dimensions: 13.5x12
Laundry
- Level: Main
- Area: 132 Square Feet
- Dimensions: 12x11
Living room
- Level: Main
- Area: 507 Square Feet
- Dimensions: 26x19.5
Porch
- Level: Main
- Area: 152 Square Feet
- Dimensions: 16x9.5
Heating
- Baseboard, Boiler, Fireplace(s), Radiant
Cooling
- None
Appliances
- Included: Dishwasher, Electric Water Heater, Water Softener Owned
Features
- Basement: Block,Crawl Space
- Number of fireplaces: 1
- Fireplace features: Brick, Living Room, Wood Burning
Interior area
- Total structure area: 1,952
- Total interior livable area: 1,952 sqft
- Finished area above ground: 1,952
- Finished area below ground: 0
Property
Parking
- Total spaces: 9
- Parking features: Attached, Detached, Gravel, Insulated Garage, Multiple Garages
- Attached garage spaces: 1
- Uncovered spaces: 8
- Details: Garage Dimensions (18x24)
Accessibility
- Accessibility features: None
Features
- Levels: One
- Stories: 1
- Patio & porch: Rear Porch
- Pool features: None
- Fencing: None
Lot
- Size: 33 Acres
- Dimensions: 816 x 1840 x 830 x 1860
- Features: Many Trees
- Topography: High Ground,Other,Wooded
Details
- Additional structures: Additional Garage, Chicken Coop/Barn
- Foundation area: 1952
- Additional parcels included: 230059702
- Parcel number: 230059601
- Zoning description: Residential-Single Family
- Wooded area: 435600
Construction
Type & style
- Home type: SingleFamily
- Property subtype: Single Family Residence
Materials
- Fiber Board
- Roof: Metal
Condition
- Age of Property: 69
- New construction: No
- Year built: 1956
Utilities & green energy
- Electric: Circuit Breakers, 200+ Amp Service
- Gas: Propane, Wood
- Sewer: Mound Septic, Private Sewer, Septic System Compliant - Yes
- Water: Submersible - 4 Inch, Drilled, Private
Community & neighborhood
Location
- Region: Aitkin
HOA & financial
HOA
- Has HOA: No
Price history
| Date | Event | Price |
|---|---|---|
| 9/30/2024 | Sold | $288,000-0.3%$148/sqft |
Source: | ||
| 9/18/2024 | Pending sale | $289,000$148/sqft |
Source: | ||
| 8/28/2024 | Price change | $289,000-9.4%$148/sqft |
Source: | ||
| 8/3/2024 | Listed for sale | $318,900$163/sqft |
Source: | ||
Public tax history
| Year | Property taxes | Tax assessment |
|---|---|---|
| 2024 | $848 -3.6% | $232,999 +1.8% |
| 2023 | $880 -17.4% | $228,944 +6.3% |
| 2022 | $1,066 +23.7% | $215,299 +12.5% |
Find assessor info on the county website
Neighborhood: 56431
Nearby schools
GreatSchools rating
- 8/10Rippleside Elementary SchoolGrades: PK-6Distance: 7.1 mi
- 7/10Aitkin Secondary SchoolGrades: 7-12Distance: 6.8 mi

Get pre-qualified for a loan
At Zillow Home Loans, we can pre-qualify you in as little as 5 minutes with no impact to your credit score.An equal housing lender. NMLS #10287.

