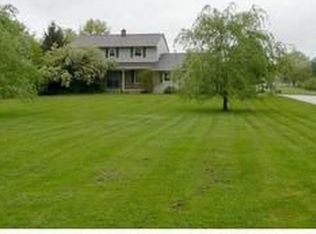Sold for $327,000
$327,000
3596 Watkins Rd, Medina, OH 44256
3beds
1,400sqft
Single Family Residence
Built in 1974
3.05 Acres Lot
$330,300 Zestimate®
$234/sqft
$1,948 Estimated rent
Home value
$330,300
$304,000 - $360,000
$1,948/mo
Zestimate® history
Loading...
Owner options
Explore your selling options
What's special
3 beautiful ACRES in north Medina and main level living - a rare opportunity for any DIY enthusiast or home owner! This home is a perfect fit for anyone searching for enough land to have an escape, plant gardens galore, have a large workshop or two and feel like you own a slice of country charm. This darling house has an open concept and tons of potential. Take note of the 20 x 36 pole garage and abundant paved parking space - AND a 2-car attached garage. The first floor has a family room with big windows looking out to the well-maintained lawn in front. There is a stone fireplace and recently updated LVP flooring. Kitchen looks out to the beautiful property and has a dining area by sliders to the deck. There are 3 bedrooms on the main floor. The primary bedroom has attached full bathroom. There is also full basement, plenty of ways to customize the space and make it yours, it's a blank canvas. Design a rec room, more bedrooms, office space, whatever you like. Or just hang out in the massive pole garage - perfect for any car or boat fanatic; with a concrete floor for easy storage. The backyard is fully fenced and includes an additional shed for all your outdoor landscaping needs. Public water, public sewer. Not an easy find, loaded with possibilities, solid bones, certainly worth a look! Prime location with easy access to 42 and all things Medina/Brunswick. Roof is new, under 5 years. Shower in the full bath in hall and LVP flooring in family room recently done. Modernize this serene retreat as you wish or simply move in and appreciate that there is still telephone on the wall - it adds a vintage touch!
Zillow last checked: 8 hours ago
Listing updated: May 01, 2025 at 07:16am
Listing Provided by:
Bree Swatt 234-347-0078mike@century21deanna.com,
Century 21 DeAnna Realty,
David S Bratanov 330-715-2342,
Century 21 DeAnna Realty
Bought with:
Laura Rood, 2019004108
Howard Hanna
Source: MLS Now,MLS#: 5113328 Originating MLS: Lorain County Association Of REALTORS
Originating MLS: Lorain County Association Of REALTORS
Facts & features
Interior
Bedrooms & bathrooms
- Bedrooms: 3
- Bathrooms: 2
- Full bathrooms: 2
- Main level bathrooms: 2
- Main level bedrooms: 3
Primary bedroom
- Description: Flooring: Carpet
- Level: First
- Dimensions: 14 x 9
Bedroom
- Description: Flooring: Carpet
- Level: First
- Dimensions: 10 x 11
Bedroom
- Description: Flooring: Carpet
- Level: First
- Dimensions: 14 x 11
Eat in kitchen
- Description: Flooring: Linoleum
- Level: First
- Dimensions: 8 x 11
Kitchen
- Description: Flooring: Linoleum
- Features: Built-in Features
- Level: First
- Dimensions: 10 x 11
Living room
- Description: Flooring: Luxury Vinyl Tile
- Features: Fireplace
- Level: First
- Dimensions: 15 x 20
Heating
- Gas, Hot Water, Steam
Cooling
- Central Air
Appliances
- Included: Dryer, Dishwasher, Microwave, Range, Refrigerator, Washer
- Laundry: Lower Level
Features
- Built-in Features
- Windows: Double Pane Windows
- Basement: Full,Unfinished,Sump Pump
- Number of fireplaces: 1
- Fireplace features: Gas, Wood Burning
Interior area
- Total structure area: 1,400
- Total interior livable area: 1,400 sqft
- Finished area above ground: 1,400
Property
Parking
- Total spaces: 2
- Parking features: Attached, Drain, Garage
- Attached garage spaces: 2
Features
- Levels: One
- Stories: 1
- Patio & porch: Deck, Front Porch
- Exterior features: Private Yard
Lot
- Size: 3.05 Acres
Details
- Additional structures: Outbuilding, RV/Boat Storage, Shed(s)
- Parcel number: 02606A19008
- Special conditions: Standard
Construction
Type & style
- Home type: SingleFamily
- Architectural style: Ranch
- Property subtype: Single Family Residence
Materials
- Vinyl Siding
- Roof: Asphalt,Fiberglass
Condition
- Year built: 1974
Utilities & green energy
- Sewer: Public Sewer
- Water: Public
Community & neighborhood
Location
- Region: Medina
- Subdivision: Watkins
Other
Other facts
- Listing terms: Cash,Conventional,FHA,VA Loan
Price history
| Date | Event | Price |
|---|---|---|
| 4/30/2025 | Sold | $327,000+23.4%$234/sqft |
Source: | ||
| 4/14/2025 | Pending sale | $265,000$189/sqft |
Source: | ||
| 4/10/2025 | Listed for sale | $265,000$189/sqft |
Source: | ||
Public tax history
| Year | Property taxes | Tax assessment |
|---|---|---|
| 2024 | $3,629 +15.8% | $80,500 |
| 2023 | $3,134 -1.4% | $80,500 |
| 2022 | $3,177 +5% | $80,500 +22.1% |
Find assessor info on the county website
Neighborhood: 44256
Nearby schools
GreatSchools rating
- NAGarfield Elementary SchoolGrades: K-5Distance: 2.8 mi
- 7/10Claggett Middle SchoolGrades: 6-8Distance: 2.3 mi
- 7/10Medina High SchoolGrades: 9-12Distance: 2.4 mi
Schools provided by the listing agent
- District: Medina CSD - 5206
Source: MLS Now. This data may not be complete. We recommend contacting the local school district to confirm school assignments for this home.
Get a cash offer in 3 minutes
Find out how much your home could sell for in as little as 3 minutes with a no-obligation cash offer.
Estimated market value$330,300
Get a cash offer in 3 minutes
Find out how much your home could sell for in as little as 3 minutes with a no-obligation cash offer.
Estimated market value
$330,300
