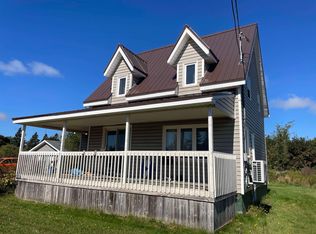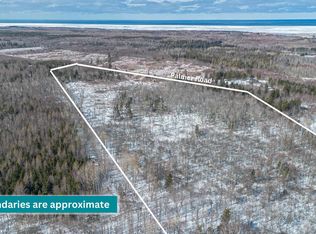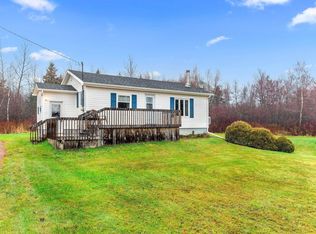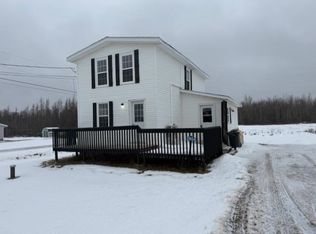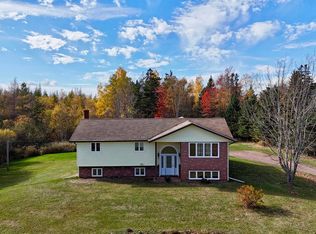3596 Union Rd, Saint Louis, PE C0B 1Z0
What's special
- 55 days |
- 32 |
- 0 |
Zillow last checked: 8 hours ago
Listing updated: November 27, 2025 at 05:55am
Shawna Perry,PEI - Sales,
EXIT Realty PEI
Facts & features
Interior
Bedrooms & bathrooms
- Bedrooms: 3
- Bathrooms: 2
- Full bathrooms: 1
- 1/2 bathrooms: 1
- Main level bathrooms: 1
- Main level bedrooms: 1
Rooms
- Room types: Kitchen, Dining Room, Primary Bedroom, Bath 1, Living Room, Laundry, Bedroom, Bath 2
Primary bedroom
- Level: Main
- Area: 100
- Dimensions: 10 x 10
Bedroom 1
- Level: Second
- Area: 92.88
- Dimensions: 10.8 x 8.6
Bedroom 2
- Level: Second
- Area: 129.8
- Dimensions: 11.8 x 11
Bathroom 1
- Level: Main
- Area: 35.75
- Dimensions: 6.5 x 5.5
Bathroom 2
- Level: Second
- Area: 64.68
- Dimensions: 6.6 x 9.8
Dining room
- Level: Main
- Area: 160
- Dimensions: 10 x 16
Kitchen
- Level: Main
- Area: 148
- Dimensions: 10 x 14.8
Living room
- Level: Main
- Area: 176
- Dimensions: 16 x 11
Heating
- Baseboard, Ductless
Appliances
- Included: Stove, Dishwasher, Dryer, Washer, Freezer - Stand Up, Refrigerator
Features
- Central Vacuum
- Flooring: Hardwood
- Basement: Full,Unfinished
Interior area
- Total structure area: 1,392
- Total interior livable area: 1,392 sqft
- Finished area below ground: 0
Property
Parking
- Total spaces: 5
- Parking features: Double, Paved, Detached, Triple, Heated Garage, Wired, Garage
- Garage spaces: 3
- Details: Garage Details(26 X 36, Detached, Triple)
Features
- Levels: Two
- Patio & porch: Deck
- Fencing: Partial
Lot
- Size: 0.48 Acres
- Dimensions: 0.48 acres
- Features: Cleared, Year Round Road, Under 0.5 Acres
Details
- Additional structures: Barn(s), Shed(s)
- Parcel number: 8268
- Zoning: Res
Construction
Type & style
- Home type: SingleFamily
- Property subtype: Single Family Residence
Materials
- Vinyl Siding
- Foundation: Concrete Perimeter
- Roof: Asphalt
Condition
- Year built: 1961
Utilities & green energy
- Sewer: Septic Tank
- Water: Well
- Utilities for property: Cable Connected, Electricity Connected, High Speed Internet, Electric
Community & HOA
Community
- Features: Golf, Park, Playground, Near Public Transport, Recreation Center, School Bus Service, Shopping
Location
- Region: Saint Louis
Financial & listing details
- Price per square foot: C$251/sqft
- Tax assessed value: C$132,100
- Annual tax amount: C$1,254
- Date on market: 11/27/2025
- Inclusions: Upright Freezer
- Electric utility on property: Yes
(902) 314-6906
By pressing Contact Agent, you agree that the real estate professional identified above may call/text you about your search, which may involve use of automated means and pre-recorded/artificial voices. You don't need to consent as a condition of buying any property, goods, or services. Message/data rates may apply. You also agree to our Terms of Use. Zillow does not endorse any real estate professionals. We may share information about your recent and future site activity with your agent to help them understand what you're looking for in a home.
Price history
Price history
| Date | Event | Price |
|---|---|---|
| 11/27/2025 | Listed for sale | C$349,900C$251/sqft |
Source: | ||
Public tax history
Public tax history
Tax history is unavailable.Climate risks
Neighborhood: C0B
Nearby schools
GreatSchools rating
No schools nearby
We couldn't find any schools near this home.
Schools provided by the listing agent
- Elementary: St. Louis Elementary School
- Middle: M. E. Callaghan Intermediate School
- High: Westisle Composite High School
Source: Prince Edward Island REA. This data may not be complete. We recommend contacting the local school district to confirm school assignments for this home.
- Loading

