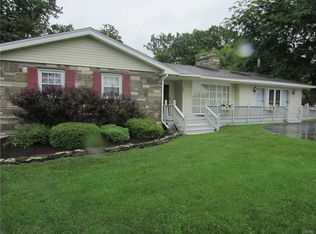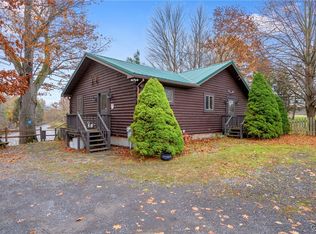NICE RANCH HOME ON THE SALMON RIVER...264' ON THE SALMON RIVER WITH EASY ACCESS! PERFECT SPOT FOR WORLD CLASS SALMON FISHING. THREE BEDROOMS, FULL BATH ON MAIN LEVEL, HALF BATH DOWNSTAIRS AND PARTIALLY FINISHED BASEMENT. BEAUTIFUL BACKYARD WITH DECK OVERLOOKING THE RIVERFRONT, PERFECT SPOT FOR ENTERTAINING OR JUST ENJOYING THE VIEW. VERY NICE PROPERTY!
This property is off market, which means it's not currently listed for sale or rent on Zillow. This may be different from what's available on other websites or public sources.

