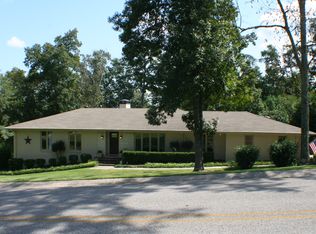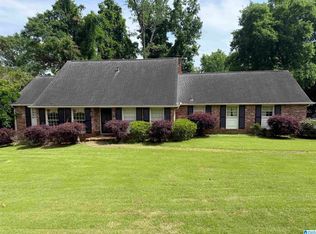Sold for $679,000
$679,000
3596 Spring Hill Rd, Mountain Brook, AL 35223
4beds
4,132sqft
Single Family Residence
Built in 1959
0.61 Acres Lot
$744,000 Zestimate®
$164/sqft
$3,994 Estimated rent
Home value
$744,000
$670,000 - $826,000
$3,994/mo
Zestimate® history
Loading...
Owner options
Explore your selling options
What's special
Imagine driving up to your new home, nestled on a picturesque corner lot in the heart of Brookwood Forest. As you approach, the allure of the curb appeal welcomes you, hinting at the charm within. Stepping through the front door, you are greeted by the marble floors and then the spacious formal living spaces - perfect for hosting family gatherings and elegant dinners. Venture further to find a spacious den where cozy evenings await, and a large playroom ideal for fun-filled days with the kids. The home's four generous bedrooms offer peaceful retreats for everyone while the three baths provide convenience and comfort. The home is not just a place to live, but a canvas for your dreams - it offers the perfect opportunity to infuse your personal style and create the perfect haven in this prime location! Step into a story where your new life unfolds in a home brimming with potential and ready for your unique touch.
Zillow last checked: 8 hours ago
Listing updated: August 07, 2024 at 12:14pm
Listed by:
Bridget Sikora 205-910-0594,
Ray & Poynor Properties
Bought with:
Nathan Allred
LAH Sotheby's International Realty Mountain Brook
Source: GALMLS,MLS#: 21388511
Facts & features
Interior
Bedrooms & bathrooms
- Bedrooms: 4
- Bathrooms: 3
- Full bathrooms: 3
Primary bedroom
- Level: First
Bedroom 1
- Level: First
Bedroom 2
- Level: Second
Bedroom 3
- Level: Second
Primary bathroom
- Level: First
Bathroom 1
- Level: First
Dining room
- Level: First
Family room
- Level: First
Kitchen
- Features: Stone Counters, Eat-in Kitchen, Pantry
- Level: First
Living room
- Level: First
Basement
- Area: 0
Heating
- Central, Forced Air, Natural Gas
Cooling
- Central Air, Dual, Electric, Ceiling Fan(s)
Appliances
- Included: Gas Cooktop, Double Oven, Electric Oven, Gas Water Heater
- Laundry: Electric Dryer Hookup, Washer Hookup, Main Level, Laundry Room, Laundry (ROOM), Yes
Features
- Textured Walls, Smooth Ceilings, Linen Closet, Sitting Area in Master, Tub/Shower Combo
- Flooring: Hardwood, Tile, Vinyl
- Windows: Double Pane Windows
- Basement: Crawl Space
- Attic: Walk-In,Yes
- Number of fireplaces: 1
- Fireplace features: Masonry, Den, Gas
Interior area
- Total interior livable area: 4,132 sqft
- Finished area above ground: 4,132
- Finished area below ground: 0
Property
Parking
- Parking features: Driveway, Open
- Has uncovered spaces: Yes
Features
- Levels: One and One Half
- Stories: 1
- Patio & porch: Open (PATIO), Patio, Porch
- Exterior features: Lighting
- Pool features: None
- Has view: Yes
- View description: None
- Waterfront features: No
Lot
- Size: 0.61 Acres
- Features: Corner Lot, Few Trees
Details
- Additional structures: Storage
- Parcel number: 2800101012005.000
- Special conditions: N/A
Construction
Type & style
- Home type: SingleFamily
- Property subtype: Single Family Residence
Materials
- 1 Side Brick, Wood Siding, Wood
- Foundation: Slab
Condition
- Year built: 1959
Utilities & green energy
- Sewer: Septic Tank
- Water: Public
Green energy
- Energy efficient items: Power Vent, Thermostat
Community & neighborhood
Security
- Security features: Security System
Community
- Community features: Curbs
Location
- Region: Mountain Brook
- Subdivision: Mountain Brook Crest
Other
Other facts
- Price range: $679K - $679K
- Road surface type: Paved
Price history
| Date | Event | Price |
|---|---|---|
| 7/25/2024 | Sold | $679,000+6.1%$164/sqft |
Source: | ||
| 6/15/2024 | Contingent | $639,900$155/sqft |
Source: | ||
| 6/12/2024 | Listed for sale | $639,900+49.7%$155/sqft |
Source: | ||
| 11/14/2005 | Sold | $427,500$103/sqft |
Source: Public Record Report a problem | ||
Public tax history
| Year | Property taxes | Tax assessment |
|---|---|---|
| 2025 | $7,412 -14.4% | $68,000 -15% |
| 2024 | $8,663 | $79,960 |
| 2023 | $8,663 +20.2% | $79,960 +20.6% |
Find assessor info on the county website
Neighborhood: 35223
Nearby schools
GreatSchools rating
- 10/10Brookwood Forest Elementary SchoolGrades: PK-6Distance: 0.7 mi
- 10/10Mt Brook Jr High SchoolGrades: 7-9Distance: 1.6 mi
- 10/10Mt Brook High SchoolGrades: 10-12Distance: 1.3 mi
Schools provided by the listing agent
- Elementary: Brookwood Forest
- Middle: Mountain Brook
- High: Mountain Brook
Source: GALMLS. This data may not be complete. We recommend contacting the local school district to confirm school assignments for this home.
Get a cash offer in 3 minutes
Find out how much your home could sell for in as little as 3 minutes with a no-obligation cash offer.
Estimated market value$744,000
Get a cash offer in 3 minutes
Find out how much your home could sell for in as little as 3 minutes with a no-obligation cash offer.
Estimated market value
$744,000

