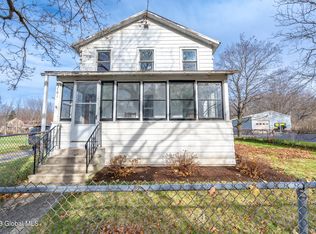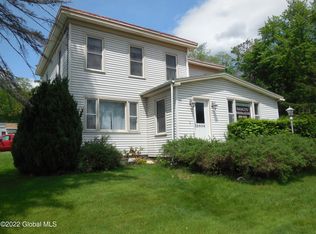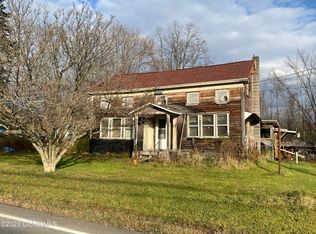Closed
$170,000
3596 Highway Route 20, Sloansville, NY 12066
3beds
1,120sqft
Single Family Residence, Residential
Built in 1989
0.5 Acres Lot
$204,500 Zestimate®
$152/sqft
$1,980 Estimated rent
Home value
$204,500
Estimated sales range
Not available
$1,980/mo
Zestimate® history
Loading...
Owner options
Explore your selling options
What's special
Why Rent when you can Own! This great Ranch home has 3 bedrooms, 1.5 bathrooms and 1,120 sqft which offers an open floor plan and single level living space. Ready to move in! You can sit on the large deck off the living room area and look over the half acre lot with great views! The Primary bedroom has a half bath. There is a driveway that leads to the attached one car heated garage that gives you easy access to the home. Great for carrying in groceries and supplies. There is a large workshop area and another enclosed area off the workshop to house lawn equipment or for additional storage. There is also an additional large shed outbuilding. Quick access to I-88 and an easy drive to the Capital District Area, Oneonta and Cooperstown.
Zillow last checked: 8 hours ago
Listing updated: September 13, 2024 at 07:49pm
Listed by:
Debra Tilison 518-937-8784,
Gucciardo Real Estate LLC
Bought with:
Gregory W Law, 10401337004
Charlotteville Realty
Source: Global MLS,MLS#: 202413751
Facts & features
Interior
Bedrooms & bathrooms
- Bedrooms: 3
- Bathrooms: 2
- Full bathrooms: 1
- 1/2 bathrooms: 1
Primary bedroom
- Level: First
Bedroom
- Level: First
Bedroom
- Level: First
Primary bathroom
- Level: First
Full bathroom
- Level: First
Dining room
- Level: First
Kitchen
- Level: First
Laundry
- Level: Basement
Living room
- Level: First
Other
- Level: Basement
Heating
- Forced Air, Oil
Cooling
- None
Appliances
- Included: Electric Oven, Electric Water Heater, Range, Range Hood, Refrigerator, Water Softener
- Laundry: Electric Dryer Hookup, In Basement, Laundry Room, Washer Hookup
Features
- Ceiling Fan(s)
- Flooring: Carpet, Linoleum
- Doors: Storm Door(s)
- Basement: Exterior Entry,Full,Heated,Interior Entry,Walk-Out Access
Interior area
- Total structure area: 1,120
- Total interior livable area: 1,120 sqft
- Finished area above ground: 1,120
- Finished area below ground: 0
Property
Parking
- Total spaces: 6
- Parking features: Off Street, Workshop in Garage, Attached, Driveway, Garage Door Opener, Heated Garage
- Garage spaces: 1
- Has uncovered spaces: Yes
Features
- Patio & porch: Deck
- Has view: Yes
- View description: Meadow, Mountain(s), Hills
Lot
- Size: 0.50 Acres
- Features: Level, Road Frontage, Views, Cleared, Landscaped
Details
- Additional structures: Shed(s), Storage, Workshop, Garage(s)
- Parcel number: 27.4215
Construction
Type & style
- Home type: SingleFamily
- Architectural style: Ranch
- Property subtype: Single Family Residence, Residential
Materials
- Drywall, Vinyl Siding
- Roof: Shingle,Asphalt
Condition
- New construction: No
- Year built: 1989
Utilities & green energy
- Electric: Circuit Breakers
- Sewer: Septic Tank
- Utilities for property: Cable Available
Community & neighborhood
Security
- Security features: Fire Alarm
Location
- Region: Esperance
Price history
| Date | Event | Price |
|---|---|---|
| 6/7/2024 | Sold | $170,000-5.5%$152/sqft |
Source: | ||
| 3/22/2024 | Pending sale | $179,800$161/sqft |
Source: | ||
| 3/19/2024 | Listed for sale | $179,800$161/sqft |
Source: | ||
Public tax history
Tax history is unavailable.
Neighborhood: 12066
Nearby schools
GreatSchools rating
- 4/10Schoharie Elementary SchoolGrades: K-5Distance: 6.3 mi
- 4/10Schoharie High SchoolGrades: 6-12Distance: 6.3 mi


