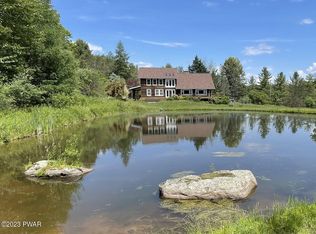Sold for $600,000
$600,000
3596 Eminence Road, Hancock, NY 13783
3beds
4,208sqft
Single Family Residence, Residential
Built in 1986
15.55 Acres Lot
$545,200 Zestimate®
$143/sqft
$3,384 Estimated rent
Home value
$545,200
$453,000 - $654,000
$3,384/mo
Zestimate® history
Loading...
Owner options
Explore your selling options
What's special
This stunning 4200 sq ft contemporary home is just 15 minutes from the captivating hamlet of Callicoon. On 15.5 acres, it's a haven of privacy and beauty. You won't be able to stop enjoying the picturesque pond which attracts all kinds of bird and wildlife! Multi-level decking around the house is another way to enjoy it! Spacious home has room for a crowd with 5 BR & 3.5 baths on 3 levels, including office space and a media room! A stunning atrium leads to primary BR w/ensuite bath, LP gas fireplace, walk-in closet. Living area has soaring ceilings w/custom stained-glass window. Extra heat from Vt Castings woodstove. Kitchen w/SubZero fridge opens to DR & LR areas. Laundry is off the 2-car oversized garage. Finished basement w/ LR, bath and wine cellar. Incredible views of the surrounding mountains! Lush lawn, thoughtful landscaping throughout property. Generac full-house generator. Just a short drive to Callicoon or Hancock for Delaware River activities, shopping and eateries. Additional Information: Amenities:Storage,ParkingFeatures:2 Car Attached,
Zillow last checked: 8 hours ago
Listing updated: November 16, 2024 at 07:56am
Listed by:
M. Lynne Freda 845-701-2693,
Matthew J Freda Real Estate 845-887-5640
Bought with:
Jill Borenstein, 10401367255
Anatole House LLC
Source: OneKey® MLS,MLS#: H6270562
Facts & features
Interior
Bedrooms & bathrooms
- Bedrooms: 3
- Bathrooms: 3
- Full bathrooms: 2
- 1/2 bathrooms: 1
Other
- Description: 19x17 Large Bathroom; walk-in closet; walk out to back deck
- Level: First
Bonus room
- Description: 25x13 Atrium, connects main home to Primary BR
- Level: First
Kitchen
- Description: 17x17 SS appliances; Sub-Zero fridge
- Level: First
Living room
- Description: 23x20 Lg windows overlooking pond and yard
- Level: First
Heating
- Baseboard, Propane, Radiant
Cooling
- Central Air, Ductless, ENERGY STAR Qualified Equipment, Wall/Window Unit(s)
Appliances
- Included: Dishwasher, Refrigerator, Geothermal Water Heater
Features
- Cathedral Ceiling(s), Ceiling Fan(s), First Floor Full Bath, Master Downstairs
- Flooring: Carpet, Hardwood
- Windows: Wall of Windows
- Basement: Finished,Full
- Attic: Scuttle
Interior area
- Total structure area: 4,208
- Total interior livable area: 4,208 sqft
Property
Parking
- Total spaces: 2
- Parking features: Attached
Features
- Has view: Yes
- View description: Mountain(s)
Lot
- Size: 15.55 Acres
- Features: Level, Views
- Residential vegetation: Partially Wooded
Details
- Parcel number: 1236894600000001024300
- Other equipment: Generator
Construction
Type & style
- Home type: SingleFamily
- Architectural style: Contemporary
- Property subtype: Single Family Residence, Residential
Materials
- Cedar
Condition
- Actual
- Year built: 1986
- Major remodel year: 2006
Utilities & green energy
- Sewer: Septic Tank
- Utilities for property: Trash Collection Private
Community & neighborhood
Location
- Region: Long Eddy
Other
Other facts
- Listing agreement: Exclusive Right To Sell
Price history
| Date | Event | Price |
|---|---|---|
| 1/9/2024 | Sold | $600,000-14.2%$143/sqft |
Source: | ||
| 11/8/2023 | Pending sale | $699,000$166/sqft |
Source: | ||
| 9/29/2023 | Listed for sale | $699,000$166/sqft |
Source: | ||
Public tax history
Tax history is unavailable.
Neighborhood: 12760
Nearby schools
GreatSchools rating
- 5/10Sullivan West Elementary SchoolGrades: PK-6Distance: 10.1 mi
- 5/10Sullivan West High School At Lake HuntingtonGrades: 7-12Distance: 14.7 mi
Schools provided by the listing agent
- Elementary: Sullivan West Elementary
- Middle: SULLIVAN WEST HIGH SCHOOL AT LAKE HUNTINGTON
- High: Sullivan West High School
Source: OneKey® MLS. This data may not be complete. We recommend contacting the local school district to confirm school assignments for this home.
