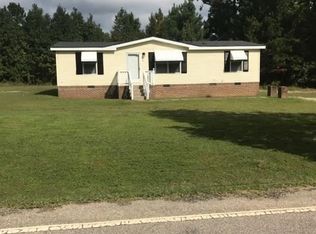Closed
$47,000
3596 Dabney Rd, Henderson, NC 27537
3beds
840sqft
Single Family Residence
Built in 1966
0.14 Acres Lot
$47,100 Zestimate®
$56/sqft
$1,029 Estimated rent
Home value
$47,100
Estimated sales range
Not available
$1,029/mo
Zestimate® history
Loading...
Owner options
Explore your selling options
What's special
Welcome Home! Whether you are a first-time home owner looking to add your own personal touch, or an investor looking for a project, this is the ideal investment. The bones are great, and only needs your creative touch to freshen this home up! This 3 bedroom, 1.5 bathroom home has the ideal floorplan with major potential. 3596 Dabney Rd features a large living room, an eat-in kitchen, and large bedrooms. This welcoming neighborhood is waiting for you to join this tight-knit community! Opportunities like this don’t last long, hurry home! Property being sold AS-IS. Seller has never occupied home therefore there are no disclosures available. Claims made in this listing are deemed correct by seller, but buyer understands it is their responsibility to confirm all info
Zillow last checked: 8 hours ago
Listing updated: September 29, 2024 at 06:27pm
Listing Provided by:
William Wiard will@theshopre.com,
The Shop Real Estate Co.
Bought with:
Non Member
Canopy Administration
Source: Canopy MLS as distributed by MLS GRID,MLS#: 4151474
Facts & features
Interior
Bedrooms & bathrooms
- Bedrooms: 3
- Bathrooms: 1
- Full bathrooms: 1
- Main level bedrooms: 3
Primary bedroom
- Level: Main
Primary bedroom
- Level: Main
Bedroom s
- Level: Main
Bedroom s
- Level: Main
Bedroom s
- Level: Main
Bedroom s
- Level: Main
Dining room
- Level: Main
Dining room
- Level: Main
Kitchen
- Level: Main
Kitchen
- Level: Main
Living room
- Level: Main
Living room
- Level: Main
Heating
- Electric
Cooling
- Central Air, Other
Appliances
- Included: None
- Laundry: None
Features
- Has basement: No
Interior area
- Total structure area: 840
- Total interior livable area: 840 sqft
- Finished area above ground: 840
- Finished area below ground: 0
Property
Parking
- Parking features: Other - See Remarks
Features
- Levels: One
- Stories: 1
Lot
- Size: 0.14 Acres
Details
- Parcel number: 040301009
- Zoning: R20
- Special conditions: Notice Of Default
Construction
Type & style
- Home type: SingleFamily
- Property subtype: Single Family Residence
Materials
- Vinyl
- Foundation: Crawl Space
Condition
- New construction: No
- Year built: 1966
Utilities & green energy
- Sewer: Septic Installed, Septic Needed, Other - See Remarks
- Water: Well
- Utilities for property: Electricity Connected, Wired Internet Available, Other - See Remarks
Community & neighborhood
Location
- Region: Henderson
- Subdivision: None
Other
Other facts
- Listing terms: Cash,Conventional,VA Loan
- Road surface type: None, Paved
Price history
| Date | Event | Price |
|---|---|---|
| 9/23/2024 | Sold | $47,000-2.3%$56/sqft |
Source: | ||
| 2/28/2024 | Sold | $48,100$57/sqft |
Source: Public Record Report a problem | ||
| 12/31/2015 | Listing removed | -- |
Source: Auction.com Report a problem | ||
| 12/23/2015 | Listed for sale | -- |
Source: Auction.com Report a problem | ||
Public tax history
| Year | Property taxes | Tax assessment |
|---|---|---|
| 2025 | $1,610 +12.8% | $182,319 |
| 2024 | $1,427 +402% | $182,319 +986.1% |
| 2023 | $284 | $16,786 |
Find assessor info on the county website
Neighborhood: 27537
Nearby schools
GreatSchools rating
- 5/10Dabney Elementary SchoolGrades: PK-5Distance: 1.8 mi
- 3/10Vance County Middle SchoolGrades: 6-8Distance: 6.5 mi
- 1/10Northern Vance High SchoolGrades: 9-12Distance: 7.5 mi
Schools provided by the listing agent
- Elementary: Henderson
- Middle: West Henderson
- High: East Henderson
Source: Canopy MLS as distributed by MLS GRID. This data may not be complete. We recommend contacting the local school district to confirm school assignments for this home.
