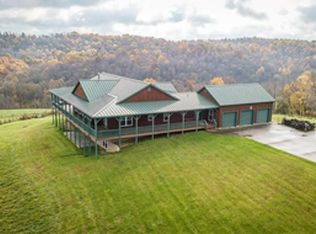Sold for $820,000
$820,000
35955-35959 Bower Rd, Scio, OH 43988
4beds
6,000sqft
Single Family Residence
Built in 2006
75 Acres Lot
$824,400 Zestimate®
$137/sqft
$-- Estimated rent
Home value
$824,400
Estimated sales range
Not available
Not available
Zestimate® history
Loading...
Owner options
Explore your selling options
What's special
Unbelievable 75 acre country setting with country views, total seclusion and tranquility. Only 7 miles from Tappan Lake. 6000 sq ft cedar ranch with steel roof built in 2006. 4 BA- 3 BA. Open concept Hickory kitchen. Master suite & bath with walk in closets. Finished walk out LL with poured concrete walls. 10’ wrap around deck. Stamped concrete patio. Also included: Renovated farmhouse built in 1874 with new drywall, and bath, fewer furnace new roof in 2004. Outbuildings and kennel are in fantastic condition with cement floors. Farm can accommodated 45 head of cattle on the property. The kennel has an all-purpose room (over $44,000) 48x 96 steel building with water, electric, and cement floors (over $65,000). Newer loafing shed ($29,000). 12 pastures with water and electric fence. 2 water wells. Fantastic opportunity to have your own income producing farm. Call an agent today for a private showing.
Zillow last checked: 8 hours ago
Listing updated: December 06, 2025 at 02:03am
Listing Provided by:
Shannon Irvin 740-632-8091,
Cedar One Realty
Bought with:
Shannon Irvin, 2018000782
Cedar One Realty
Source: MLS Now,MLS#: 5111111 Originating MLS: East Central Association of REALTORS
Originating MLS: East Central Association of REALTORS
Facts & features
Interior
Bedrooms & bathrooms
- Bedrooms: 4
- Bathrooms: 3
- Full bathrooms: 3
- Main level bathrooms: 2
- Main level bedrooms: 2
Primary bedroom
- Level: First
- Dimensions: 17.00 x 16.00
Bedroom
- Level: First
- Dimensions: 12.00 x 15.00
Bedroom
- Level: Lower
- Dimensions: 11.00 x 19.00
Bedroom
- Level: Lower
- Dimensions: 15.00 x 19.00
Bathroom
- Level: Lower
Bathroom
- Level: First
Family room
- Level: Lower
- Dimensions: 18.00 x 33.00
Great room
- Description: Flooring: Wood
- Level: First
- Dimensions: 32.00 x 37.00
Kitchen
- Description: Flooring: Laminate
- Level: First
- Dimensions: 19.00 x 23.00
Laundry
- Description: Flooring: Luxury Vinyl Tile
- Level: First
- Dimensions: 7.00 x 10.00
Other
- Description: Flooring: Luxury Vinyl Tile
- Level: First
- Dimensions: 9.00 x 12.00
Recreation
- Level: Lower
Sunroom
- Description: Flooring: Laminate
- Level: First
- Dimensions: 11.00 x 16.00
Sunroom
- Description: Flooring: Laminate
- Level: First
- Dimensions: 11.00 x 15.00
Heating
- Electric, Heat Pump
Cooling
- Central Air
Appliances
- Laundry: Main Level
Features
- Basement: Full,Finished,Walk-Out Access
- Number of fireplaces: 1
- Fireplace features: Wood Burning
Interior area
- Total structure area: 6,000
- Total interior livable area: 6,000 sqft
- Finished area above ground: 3,000
- Finished area below ground: 3,000
Property
Parking
- Total spaces: 3
- Parking features: Attached, Garage, Paved, Unpaved
- Attached garage spaces: 3
Accessibility
- Accessibility features: None
Features
- Levels: One
- Stories: 1
- Patio & porch: Porch
- Fencing: Other,Partial
- Has view: Yes
- View description: Canyon, Trees/Woods
Lot
- Size: 75 Acres
- Dimensions: 1 x 1
- Features: Agricultural, Farm, Horse Property, Irregular Lot, Rolling Slope
- Topography: Hill
Details
- Additional parcels included: 200000150000
- Parcel number: 200000150001
- Horses can be raised: Yes
Construction
Type & style
- Home type: SingleFamily
- Architectural style: Conventional,Ranch
- Property subtype: Single Family Residence
Materials
- Cedar
- Roof: Metal
Condition
- Year built: 2006
Utilities & green energy
- Sewer: Septic Tank
- Water: Well
Community & neighborhood
Location
- Region: Scio
Other
Other facts
- Listing terms: Cash,Conventional
Price history
| Date | Event | Price |
|---|---|---|
| 11/25/2025 | Sold | $820,000-17.9%$137/sqft |
Source: | ||
| 10/25/2025 | Listing removed | $999,000$167/sqft |
Source: | ||
| 10/13/2025 | Contingent | $999,000$167/sqft |
Source: | ||
| 8/5/2025 | Price change | $999,000-16.8%$167/sqft |
Source: | ||
| 4/5/2025 | Listed for sale | $1,200,000$200/sqft |
Source: | ||
Public tax history
Tax history is unavailable.
Neighborhood: 43988
Nearby schools
GreatSchools rating
- 3/10Harrison East Elementary SchoolGrades: PK-6Distance: 12.4 mi
- 5/10Harrison Central Jr./Sr. High SchoolGrades: 7-12Distance: 12.4 mi
Schools provided by the listing agent
- District: Harrison Hills CSD - 3402
Source: MLS Now. This data may not be complete. We recommend contacting the local school district to confirm school assignments for this home.
Get pre-qualified for a loan
At Zillow Home Loans, we can pre-qualify you in as little as 5 minutes with no impact to your credit score.An equal housing lender. NMLS #10287.
