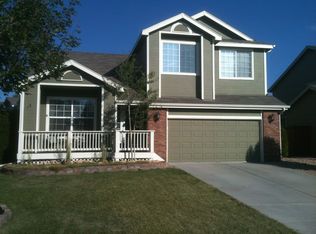Sold for $610,000
$610,000
3595 Starflower Road, Castle Rock, CO 80109
4beds
3,667sqft
Single Family Residence
Built in 1996
10,106 Square Feet Lot
$615,300 Zestimate®
$166/sqft
$4,047 Estimated rent
Home value
$615,300
$585,000 - $646,000
$4,047/mo
Zestimate® history
Loading...
Owner options
Explore your selling options
What's special
Welcome to 3595 Starflower Road – a spacious and light-filled home nestled in the highly sought-after Meadows neighborhood! With 4 bedrooms, 4 bathrooms, and a walkout basement, this home offers the perfect foundation to create your dream space. You'll love the vaulted ceilings, abundant natural light, and generous lot backing to open space, offering peace, privacy, and beautiful views.
This property is priced to sell and presents a fantastic opportunity to get into the Meadows and add your personal touch. Whether you're looking to modernize or customize, this home is a perfect canvas to make it truly yours. Don’t miss this chance to own a large home in a desirable location with endless potential!
Zillow last checked: 8 hours ago
Listing updated: September 16, 2025 at 02:55pm
Listed by:
Katrina Hunt 720-220-8636 katrinahunt@thebairdteam.net,
LPT Realty,
The Baird Team 720-323-3758,
LPT Realty
Bought with:
Other MLS Non-REcolorado
NON MLS PARTICIPANT
Source: REcolorado,MLS#: 4559210
Facts & features
Interior
Bedrooms & bathrooms
- Bedrooms: 4
- Bathrooms: 4
- Full bathrooms: 2
- 3/4 bathrooms: 1
- 1/2 bathrooms: 1
- Main level bathrooms: 1
Primary bedroom
- Level: Upper
Bedroom
- Level: Upper
Bedroom
- Level: Upper
Bedroom
- Level: Basement
Primary bathroom
- Level: Upper
Bathroom
- Level: Main
Bathroom
- Level: Upper
Bathroom
- Level: Basement
Dining room
- Level: Main
Family room
- Level: Main
Family room
- Level: Basement
Kitchen
- Level: Main
Laundry
- Level: Upper
Living room
- Level: Main
Office
- Level: Upper
Heating
- Forced Air
Cooling
- Central Air
Appliances
- Included: Dishwasher, Microwave, Range, Refrigerator
Features
- Ceiling Fan(s), Eat-in Kitchen, Five Piece Bath, Primary Suite, Vaulted Ceiling(s), Walk-In Closet(s)
- Flooring: Carpet, Linoleum, Wood
- Windows: Bay Window(s), Window Coverings
- Basement: Finished,Walk-Out Access
Interior area
- Total structure area: 3,667
- Total interior livable area: 3,667 sqft
- Finished area above ground: 2,399
- Finished area below ground: 1,268
Property
Parking
- Total spaces: 3
- Parking features: Concrete
- Attached garage spaces: 3
Features
- Levels: Two
- Stories: 2
- Patio & porch: Deck, Front Porch
- Exterior features: Private Yard, Rain Gutters
- Has spa: Yes
- Spa features: Heated
- Fencing: Full
Lot
- Size: 10,106 sqft
- Features: Cul-De-Sac, Greenbelt, Landscaped, Open Space, Sprinklers In Front, Sprinklers In Rear
Details
- Parcel number: R0382634
- Special conditions: Standard
Construction
Type & style
- Home type: SingleFamily
- Property subtype: Single Family Residence
Materials
- Frame, Vinyl Siding
- Roof: Composition
Condition
- Year built: 1996
Utilities & green energy
- Sewer: Public Sewer
- Water: Public
- Utilities for property: Cable Available, Electricity Connected, Phone Connected
Community & neighborhood
Security
- Security features: Carbon Monoxide Detector(s), Smoke Detector(s)
Location
- Region: Castle Rock
- Subdivision: The Meadows
HOA & financial
HOA
- Has HOA: Yes
- HOA fee: $235 semi-annually
- Services included: Trash
- Association name: Meadows Community Association
- Association phone: 303-420-4433
Other
Other facts
- Listing terms: 1031 Exchange,Cash,Conventional,FHA,VA Loan
- Ownership: Individual
- Road surface type: Paved
Price history
| Date | Event | Price |
|---|---|---|
| 9/16/2025 | Sold | $610,000-6.2%$166/sqft |
Source: | ||
| 8/19/2025 | Pending sale | $650,000$177/sqft |
Source: | ||
| 7/21/2025 | Price change | $650,000-1.5%$177/sqft |
Source: | ||
| 7/9/2025 | Listed for sale | $660,000$180/sqft |
Source: | ||
| 1/23/2018 | Listing removed | $2,395$1/sqft |
Source: Zillow Rental Manager Report a problem | ||
Public tax history
| Year | Property taxes | Tax assessment |
|---|---|---|
| 2025 | $4,661 -0.9% | $41,410 -14.4% |
| 2024 | $4,704 +43.9% | $48,380 -1% |
| 2023 | $3,269 -3.7% | $48,860 +51.9% |
Find assessor info on the county website
Neighborhood: The Meadows
Nearby schools
GreatSchools rating
- 6/10Meadow View Elementary SchoolGrades: PK-6Distance: 0.4 mi
- 5/10Castle Rock Middle SchoolGrades: 7-8Distance: 0.6 mi
- 8/10Castle View High SchoolGrades: 9-12Distance: 0.4 mi
Schools provided by the listing agent
- Elementary: Meadow View
- Middle: Castle Rock
- High: Castle View
- District: Douglas RE-1
Source: REcolorado. This data may not be complete. We recommend contacting the local school district to confirm school assignments for this home.
Get a cash offer in 3 minutes
Find out how much your home could sell for in as little as 3 minutes with a no-obligation cash offer.
Estimated market value
$615,300
