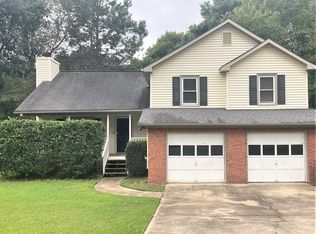Closed
$375,000
3595 Spring Leaf Ln, Acworth, GA 30101
3beds
1,996sqft
Single Family Residence
Built in 1992
0.31 Acres Lot
$386,000 Zestimate®
$188/sqft
$2,093 Estimated rent
Home value
$386,000
$367,000 - $405,000
$2,093/mo
Zestimate® history
Loading...
Owner options
Explore your selling options
What's special
3595 Spring Leaf Lane offers a perfect balance of space, amenities, and proximity to all your daily needs. This thoughtfully designed 3-bedroom, 2-bathroom home is a haven for those seeking a relaxed lifestyle coupled with modern comforts. Nestled on a corner lot, this residence enjoys a unique sense of space and privacy. Revel in the tranquility while being just moments away from the buzz of shopping, dining, and easy access to I-75. This home feautres a versatile flex room that is ideal for an office or playroom, adapts effortlessly to your evolving needs. Sleep comfortably with thoughtful upgrades that matter including New windows, new roof, new blinds, new main level and lower level flooring and so much more to bring you peace of mind. When you aren't sipping sweet tea and relaxing on your charming front porch or throwing a football in the backyard, enjoy the latest addition to the community - brand new pickleball courts! Whether you're a seasoned player or a beginner, these new courts promise endless fun and recreation. Don't miss the opportunity to make 3595 Spring Lane your new home sweet home. Schedule a showing today and discover the perfect blend of comfort, convenience, and Southern charm!
Zillow last checked: 8 hours ago
Listing updated: February 15, 2024 at 02:30pm
Listed by:
Jordan Hawkins 864-704-8443,
Keller Williams Realty North Atlanta
Bought with:
Callie Ruffus, 360915
Keller Williams Realty
Source: GAMLS,MLS#: 10239671
Facts & features
Interior
Bedrooms & bathrooms
- Bedrooms: 3
- Bathrooms: 2
- Full bathrooms: 2
Kitchen
- Features: Breakfast Area
Heating
- Natural Gas, Forced Air
Cooling
- Central Air
Appliances
- Included: Dishwasher, Microwave, Refrigerator
- Laundry: Other
Features
- Double Vanity
- Flooring: Other
- Basement: Interior Entry,Finished,Partial
- Number of fireplaces: 1
- Fireplace features: Family Room, Gas Starter
- Common walls with other units/homes: No Common Walls
Interior area
- Total structure area: 1,996
- Total interior livable area: 1,996 sqft
- Finished area above ground: 1,996
- Finished area below ground: 0
Property
Parking
- Parking features: Garage
- Has garage: Yes
Features
- Levels: Multi/Split
- Fencing: Fenced
- Body of water: None
Lot
- Size: 0.31 Acres
- Features: Corner Lot
Details
- Parcel number: 20000901500
Construction
Type & style
- Home type: SingleFamily
- Architectural style: Traditional
- Property subtype: Single Family Residence
Materials
- Vinyl Siding
- Roof: Composition
Condition
- Resale
- New construction: No
- Year built: 1992
Utilities & green energy
- Electric: 220 Volts
- Sewer: Public Sewer
- Water: Public
- Utilities for property: Cable Available, Electricity Available
Community & neighborhood
Security
- Security features: Smoke Detector(s)
Community
- Community features: None
Location
- Region: Acworth
- Subdivision: Spring Meadow
HOA & financial
HOA
- Has HOA: Yes
- HOA fee: $380 annually
- Services included: Maintenance Grounds, Swimming, Tennis
Other
Other facts
- Listing agreement: Exclusive Right To Sell
Price history
| Date | Event | Price |
|---|---|---|
| 2/15/2024 | Sold | $375,000$188/sqft |
Source: | ||
| 1/17/2024 | Pending sale | $375,000$188/sqft |
Source: | ||
| 1/11/2024 | Listed for sale | $375,000+120.6%$188/sqft |
Source: | ||
| 12/8/2016 | Sold | $170,000$85/sqft |
Source: | ||
| 10/24/2016 | Listed for sale | $170,000+13.7%$85/sqft |
Source: COLDWELL BANKER RESIDENTIAL BROKERAGE #5765614 Report a problem | ||
Public tax history
| Year | Property taxes | Tax assessment |
|---|---|---|
| 2024 | $3,157 +20.8% | $134,180 |
| 2023 | $2,615 +5% | $134,180 +30.8% |
| 2022 | $2,491 +23.8% | $102,592 +27.1% |
Find assessor info on the county website
Neighborhood: 30101
Nearby schools
GreatSchools rating
- NAMccall Primary SchoolGrades: PK-1Distance: 1.1 mi
- 5/10Barber Middle SchoolGrades: 6-8Distance: 1.1 mi
- 7/10North Cobb High SchoolGrades: 9-12Distance: 2.4 mi
Schools provided by the listing agent
- Elementary: Acworth
- Middle: Barber
- High: North Cobb
Source: GAMLS. This data may not be complete. We recommend contacting the local school district to confirm school assignments for this home.
Get a cash offer in 3 minutes
Find out how much your home could sell for in as little as 3 minutes with a no-obligation cash offer.
Estimated market value$386,000
Get a cash offer in 3 minutes
Find out how much your home could sell for in as little as 3 minutes with a no-obligation cash offer.
Estimated market value
$386,000

